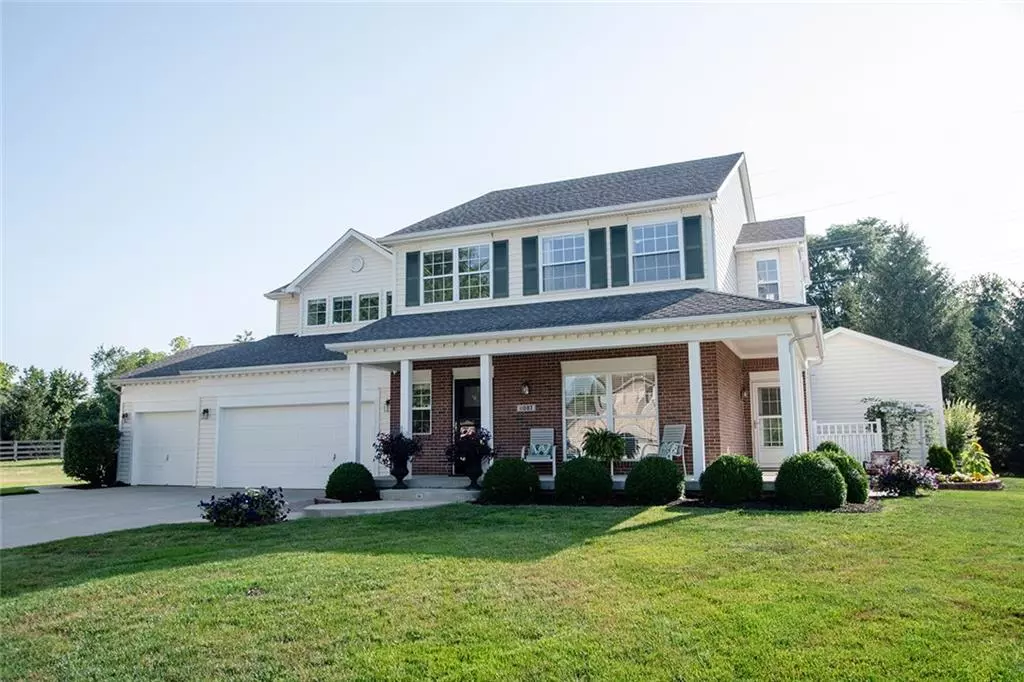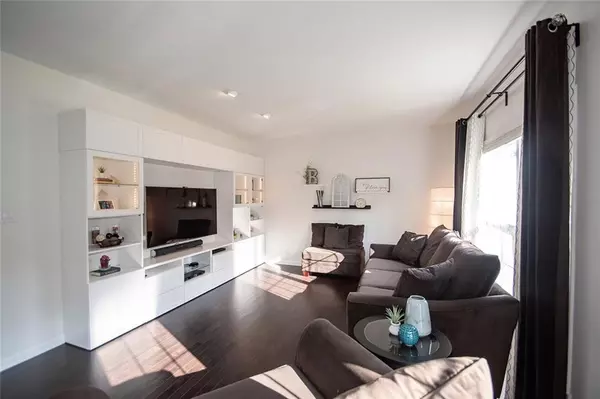$411,500
$419,999
2.0%For more information regarding the value of a property, please contact us for a free consultation.
5 Beds
5 Baths
5,185 SqFt
SOLD DATE : 09/30/2019
Key Details
Sold Price $411,500
Property Type Single Family Home
Sub Type Single Family Residence
Listing Status Sold
Purchase Type For Sale
Square Footage 5,185 sqft
Price per Sqft $79
Subdivision Walnut Hills
MLS Listing ID 21655329
Sold Date 09/30/19
Bedrooms 5
Full Baths 4
Half Baths 1
HOA Fees $37/ann
Year Built 1999
Tax Year 2018
Lot Size 0.490 Acres
Acres 0.49
Property Description
Nestled on a 1/2 acre hmst & culdesac, 2 homes in one! Main house ftrs 4 bdrms/4 bths, stunning ktchn w/white cbnts, NEW: cbnt hdrwr, glass tile bksplsh, quartz cntrs, SS applc! Brkfst bar overlooking spacious dining area open to greatrm w/hrdwds & blt-ins. New hrdwd flrs throughout the 1st flr & freshly painted. Master w/en-suite bth, dbl sinks, soaking tub/sep shower, WIC. New Carpet on 2nd level! Large bonus rm located over garage, dual HVAC for comfort in this spacious home! Finished BSMT w/1800 sq ft, exercise rm/game rm w/wood laminate flrs, full bath, theater rm w/blt in speakers. 900 sqft In-law suite on main w/bedrm/bath, full ktchn, den & living rm. 4 car insulated garage for the hobbiest! Exterior ftrs private bkyd & irrigation!
Location
State IN
County Hamilton
Rooms
Basement Finished Ceiling, Finished, Egress Window(s)
Kitchen Breakfast Bar
Interior
Interior Features Attic Pull Down Stairs, Built In Book Shelves, Walk-in Closet(s), Hardwood Floors, Wood Work Painted
Heating Forced Air
Cooling Central Air, Ceiling Fan(s)
Equipment Generator, Multiple Phone Lines, Smoke Detector, Sump Pump, Sump Pump, Water-Softener Owned
Fireplace Y
Appliance Electric Cooktop, Dishwasher, Dryer, Disposal, Microwave, Electric Oven, Refrigerator, Washer
Exterior
Exterior Feature Playground, Irrigation System
Garage Attached
Garage Spaces 4.0
Building
Lot Description Cul-De-Sac, Sidewalks, Tree Mature
Story Two
Foundation Concrete Perimeter
Sewer Sewer Connected
Water Public
Architectural Style TraditonalAmerican
Structure Type Vinyl With Brick
New Construction false
Others
HOA Fee Include Entrance Common,Management,Snow Removal,Trash
Ownership MandatoryFee
Read Less Info
Want to know what your home might be worth? Contact us for a FREE valuation!

Our team is ready to help you sell your home for the highest possible price ASAP

© 2024 Listings courtesy of MIBOR as distributed by MLS GRID. All Rights Reserved.







