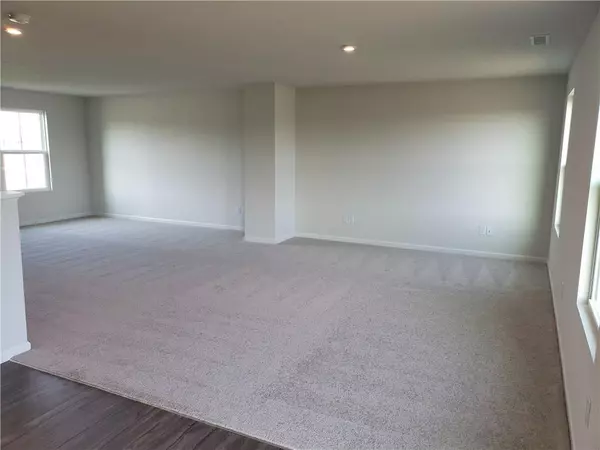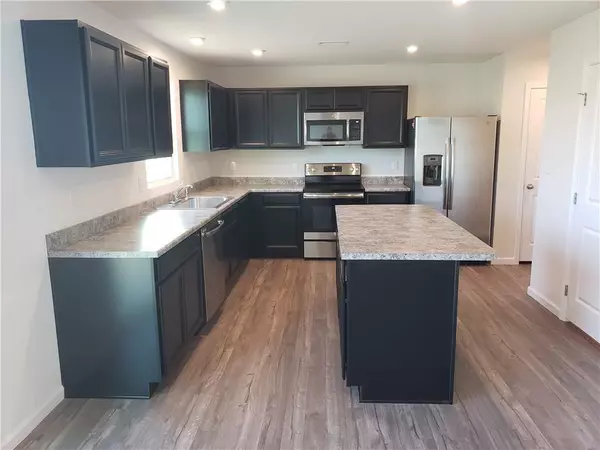$224,990
$224,990
For more information regarding the value of a property, please contact us for a free consultation.
5 Beds
3 Baths
2,203 SqFt
SOLD DATE : 01/17/2020
Key Details
Sold Price $224,990
Property Type Single Family Home
Sub Type Single Family Residence
Listing Status Sold
Purchase Type For Sale
Square Footage 2,203 sqft
Price per Sqft $102
Subdivision Oakmont
MLS Listing ID 21656228
Sold Date 01/17/20
Bedrooms 5
Full Baths 2
Half Baths 1
HOA Fees $33/ann
Year Built 2019
Tax Year 2018
Lot Size 7,405 Sqft
Acres 0.17
Property Description
TURNKEY HOME, READY NOW! ALL APPLIANCES INCLUDED (refrigerator, dishwasher, oven, micro-hood, washer and dryer)! Generous 5 BR + 2.5 BA home w/ innovative L-shaped main level that's open + functional. Large kitchen w/ island that seats 3+! Arrival center off garage. Owner’s suite boasts TWO walk-in closets, private BA w/ dual sinks & over-sized shower. 4 large BRs, large hall BA, linen closet & laundry on upper level. Nest Thermostat and Wi-Fi enabled garage door opener. Ideal location near Fishers at an Unbeatable price. Minutes from I-69 & Hamilton Town Center.
Location
State IN
County Madison
Rooms
Kitchen Center Island, Pantry
Interior
Interior Features Attic Access, Walk-in Closet(s), Screens Complete, Windows Vinyl, Wood Work Painted
Cooling Central Air
Fireplaces Type None
Equipment Smoke Detector, Programmable Thermostat
Fireplace Y
Appliance Dishwasher, Dryer, ENERGY STAR Qualified Appliances, Disposal, MicroHood, Electric Oven, Refrigerator, Washer
Exterior
Exterior Feature Driveway Concrete
Garage Attached
Garage Spaces 2.0
Building
Lot Description Corner, Curbs, Sidewalks, Storm Sewer
Story Two
Foundation Slab
Sewer Sewer Connected
Water Public
Architectural Style Arts&Crafts/Craftsman
Structure Type Vinyl Siding
New Construction true
Others
HOA Fee Include Association Builder Controls,Entrance Common,Insurance,Maintenance,Nature Area,Snow Removal
Ownership MandatoryFee
Read Less Info
Want to know what your home might be worth? Contact us for a FREE valuation!

Our team is ready to help you sell your home for the highest possible price ASAP

© 2024 Listings courtesy of MIBOR as distributed by MLS GRID. All Rights Reserved.







