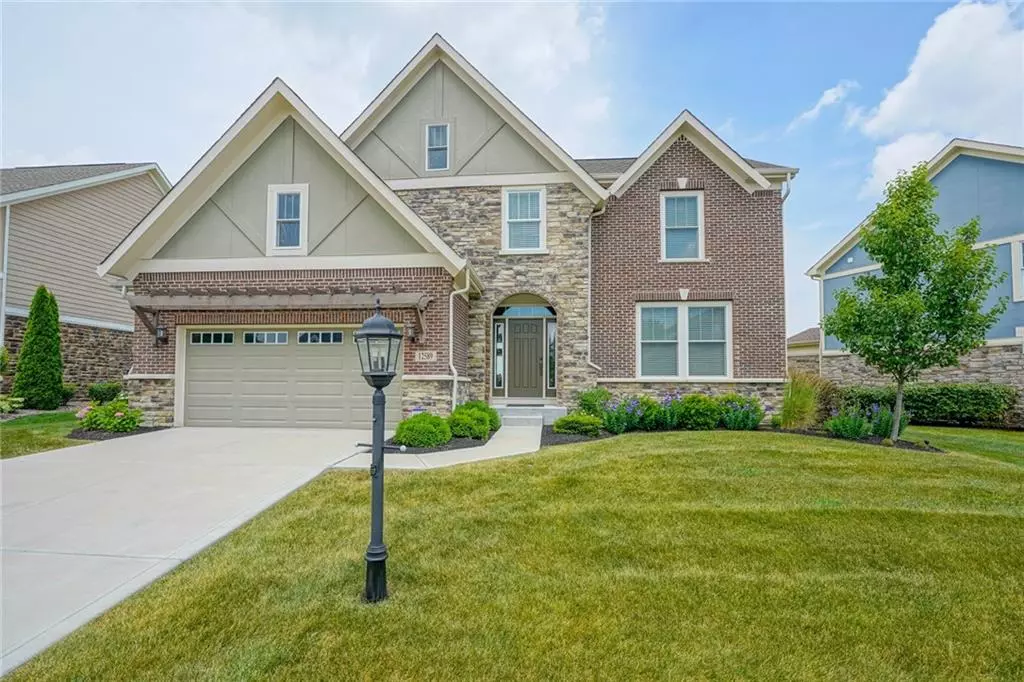$412,500
$420,000
1.8%For more information regarding the value of a property, please contact us for a free consultation.
3 Beds
4 Baths
4,164 SqFt
SOLD DATE : 11/12/2019
Key Details
Sold Price $412,500
Property Type Single Family Home
Sub Type Single Family Residence
Listing Status Sold
Purchase Type For Sale
Square Footage 4,164 sqft
Price per Sqft $99
Subdivision Overlook At Thorpe Creek
MLS Listing ID 21654609
Sold Date 11/12/19
Bedrooms 3
Full Baths 3
Half Baths 1
HOA Fees $70/ann
Year Built 2014
Tax Year 2018
Lot Size 10,018 Sqft
Acres 0.23
Property Description
Custom details fill this GORGEOUS light-filled home - shows like a model! An entertainer’s dream, the bright & open gourmet KT w/ oversized island & GR featuring a floor-to-ceiling custom tile FP boast a vaulted 2-story ceiling. Luxurious main-level Master suite features a custom bath layout w/ large tiled shower, and his/her vanities. Lovely den off foyer hall provides a perfect home office. Two large beds ups each w/private bath + loft w/ dry bar w/ mini-fridge – a perfect guest retreat! Full unfin bsmt allows room to grow w/ 9' ceilings, full bath & wet bar R/I & windows. 4' Garage extension, patio w/private yard & irrigation. Located on cul-de-sac in desirable Thorpe Creek with lots of community amenities. CHOICE Warranty Included!
Location
State IN
County Hamilton
Rooms
Basement 9 feet+Ceiling, Full, Roughed In, Egress Window(s)
Kitchen Center Island, Kitchen Updated, Pantry
Interior
Interior Features Attic Access, Vaulted Ceiling(s), Walk-in Closet(s), Hardwood Floors, Wood Work Painted
Cooling Central Air, Ceiling Fan(s)
Fireplaces Number 1
Fireplaces Type Family Room, Gas Log
Equipment Security Alarm Monitored, Smoke Detector, Sump Pump, Surround Sound, Water-Softener Rented
Fireplace Y
Appliance Electric Cooktop, Dishwasher, Microwave, Double Oven, Bar Fridge, Refrigerator
Exterior
Exterior Feature Driveway Concrete, Pool Community, Irrigation System
Garage Attached, Other
Garage Spaces 2.0
Building
Lot Description Cul-De-Sac, Curbs, Sidewalks, Street Lights
Story Two
Foundation Concrete Perimeter, Full
Sewer Sewer Connected
Water Public
Architectural Style English/Tudor
Structure Type Brick,Cultured Stone
New Construction false
Others
HOA Fee Include Clubhouse,Insurance,Maintenance,ParkPlayground,Pool,Management,Snow Removal
Ownership MandatoryFee
Read Less Info
Want to know what your home might be worth? Contact us for a FREE valuation!

Our team is ready to help you sell your home for the highest possible price ASAP

© 2024 Listings courtesy of MIBOR as distributed by MLS GRID. All Rights Reserved.







