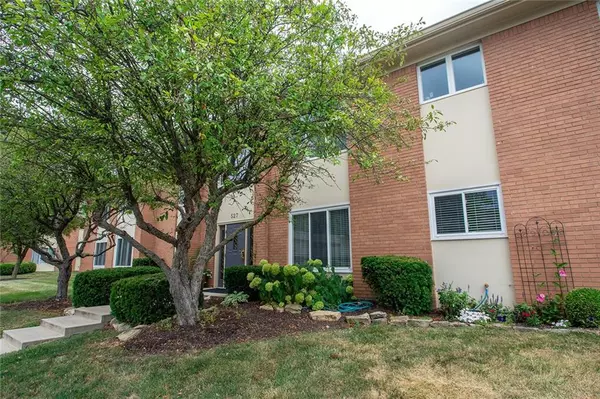$163,000
$165,000
1.2%For more information regarding the value of a property, please contact us for a free consultation.
2 Beds
2 Baths
1,626 SqFt
SOLD DATE : 09/30/2019
Key Details
Sold Price $163,000
Property Type Condo
Sub Type Condominium
Listing Status Sold
Purchase Type For Sale
Square Footage 1,626 sqft
Price per Sqft $100
Subdivision Hunters Glen
MLS Listing ID 21654907
Sold Date 09/30/19
Bedrooms 2
Full Baths 2
HOA Fees $325/mo
Year Built 1974
Tax Year 2018
Lot Size 3,484 Sqft
Acres 0.08
Property Description
Lovely home for sale in Hunters Glen! This beautiful home features 2 bedrooms, 2 bathrooms and 1,626 sq ft of living space. The home features an open floor plan, bright windows, and new flooring & paint throughout. The kitchen comes equipped with stainless steel appliances, new cabinets, and granite countertops. Gorgeous updated bathrooms w/ beautiful tile showers!
During the summer, entertain in style under the spacious covered patio or enjoy your morning cup of coffee. This home also comes with a covered parking, storage unit on main level of building, and community pool. Located in quiet neighborhood, in the highly coveted Carmel School District. A close walk to downtown Carmel with many options for dining and shopping. Welcome Home!
Location
State IN
County Hamilton
Rooms
Kitchen Kitchen Eat In, Kitchen Updated, Pantry
Interior
Interior Features Walk-in Closet(s), Screens Some, Storage, Window Metal, Wood Work Painted
Heating Forced Air
Cooling Central Air
Fireplaces Number 1
Fireplaces Type Den/Library Fireplace, Gas Log
Equipment Smoke Detector
Fireplace Y
Appliance Dishwasher, Dryer, MicroHood, Electric Oven, Refrigerator, Washer
Exterior
Exterior Feature Driveway Asphalt, Pool Community
Garage Carport
Garage Spaces 1.0
Building
Lot Description Street Lights, Tree Mature
Story One
Foundation Slab
Sewer Sewer Connected
Water Public
Architectural Style TraditonalAmerican
Structure Type Brick
New Construction false
Others
HOA Fee Include Clubhouse,Entrance Common,Insurance,Lawncare,Maintenance Grounds,Pool,Management,Trash
Ownership MandatoryFee
Read Less Info
Want to know what your home might be worth? Contact us for a FREE valuation!

Our team is ready to help you sell your home for the highest possible price ASAP

© 2024 Listings courtesy of MIBOR as distributed by MLS GRID. All Rights Reserved.







