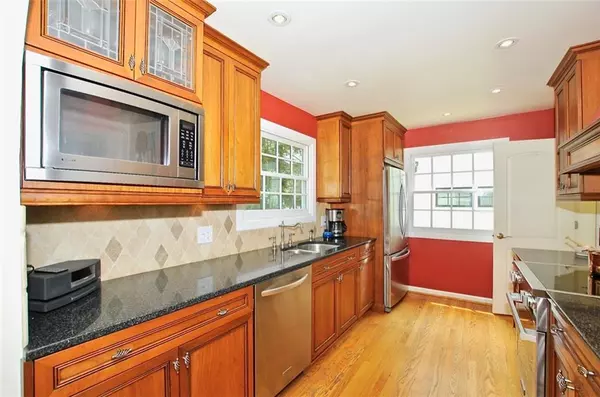$432,000
$439,000
1.6%For more information regarding the value of a property, please contact us for a free consultation.
3 Beds
2 Baths
2,652 SqFt
SOLD DATE : 10/11/2019
Key Details
Sold Price $432,000
Property Type Single Family Home
Sub Type Single Family Residence
Listing Status Sold
Purchase Type For Sale
Square Footage 2,652 sqft
Price per Sqft $162
Subdivision Forest Hills
MLS Listing ID 21655000
Sold Date 10/11/19
Bedrooms 3
Full Baths 1
Half Baths 1
HOA Fees $3/ann
Year Built 1927
Tax Year 2018
Lot Size 10,249 Sqft
Acres 0.2353
Property Description
The owner takes great pride introducing this 3 bedroom classic Forest Hills beauty, complete with an updated gourmet eat-in kitchen and separate dining room, a large living room or great room with fireplace, and 2 sets of french doors, plus hardwoods throughout. Waterproofed basement with warranty. There are 2 porches, one covered and one open air with architectural pavers overlooking a meticulously landscaped gardeners dream park-like setting back yard. Walk to Indy's trendiest shops and restaurants and the ever popular Monon Trail.
Location
State IN
County Marion
Rooms
Basement Unfinished, Daylight/Lookout Windows
Kitchen Kitchen Galley, Kitchen Updated
Interior
Interior Features Attic Access, Built In Book Shelves, Hardwood Floors, Wet Bar, Windows Wood
Heating Forced Air
Cooling Central Air, Ceiling Fan(s)
Fireplaces Number 1
Fireplaces Type Great Room, Woodburning Fireplce
Equipment Security Alarm Monitored, Smoke Detector, Sump Pump
Fireplace Y
Appliance Dishwasher, Dryer, Disposal, Microwave, Electric Oven, Refrigerator, Washer
Exterior
Exterior Feature Driveway Concrete, Fence Partial, Irrigation System
Garage Detached
Garage Spaces 2.0
Building
Lot Description Curbs, Sidewalks, Suburban, Wooded
Story Two
Foundation Block, Full
Sewer Sewer Connected
Water Public
Architectural Style Gothic/Greek Revival
Structure Type Stucco
New Construction false
Others
HOA Fee Include Association Home Owners
Ownership MandatoryFee
Read Less Info
Want to know what your home might be worth? Contact us for a FREE valuation!

Our team is ready to help you sell your home for the highest possible price ASAP

© 2024 Listings courtesy of MIBOR as distributed by MLS GRID. All Rights Reserved.







