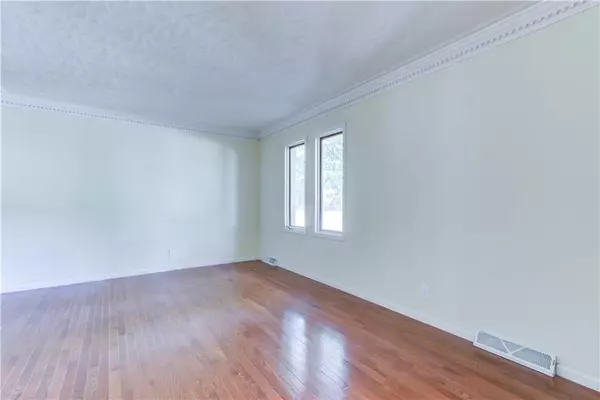$311,000
$322,000
3.4%For more information regarding the value of a property, please contact us for a free consultation.
4 Beds
3 Baths
3,289 SqFt
SOLD DATE : 10/07/2019
Key Details
Sold Price $311,000
Property Type Single Family Home
Sub Type Single Family Residence
Listing Status Sold
Purchase Type For Sale
Square Footage 3,289 sqft
Price per Sqft $94
Subdivision Cool Creek North
MLS Listing ID 21653401
Sold Date 10/07/19
Bedrooms 4
Full Baths 2
Half Baths 1
Year Built 1982
Tax Year 2018
Lot Size 0.590 Acres
Acres 0.59
Property Description
Lots of activity, offers that were close but still in process, get this while it lasts. Be on vacation every day with amenities galore... a large 20x40 pool, private backyard, and plenty of great spaces to entertain. Peace of mind with newer Carrier HVAC, flooring, paint, appliances, renovated basement... Space upon space with large entertainment areas, office, sun room, living, dining, workshop, storage... all on a quiet street less than 5 min from everything in Carmel! Serene setting, mature trees bring you closer to peace. Carmel Clay Schools. Come take a look and see the possibilities!
Location
State IN
County Hamilton
Rooms
Basement Finished
Kitchen Kitchen Eat In
Interior
Interior Features Attic Pull Down Stairs, Built In Book Shelves, Walk-in Closet(s), Hardwood Floors, Windows Wood, Wood Work Stained
Heating Forced Air
Cooling Central Air, Ceiling Fan(s)
Fireplaces Number 1
Fireplaces Type Family Room, Masonry, Woodburning Fireplce
Equipment Sump Pump
Fireplace Y
Appliance Dishwasher, Electric Oven, Refrigerator
Exterior
Exterior Feature In Ground Pool
Garage Attached
Garage Spaces 2.0
Building
Lot Description Sidewalks, Tree Mature, Wooded
Story Two
Foundation Concrete Perimeter, Full
Sewer Sewer Connected
Water Public
Architectural Style TraditonalAmerican
Structure Type Brick,Wood Brick
New Construction false
Others
Ownership VoluntaryFee
Read Less Info
Want to know what your home might be worth? Contact us for a FREE valuation!

Our team is ready to help you sell your home for the highest possible price ASAP

© 2024 Listings courtesy of MIBOR as distributed by MLS GRID. All Rights Reserved.







