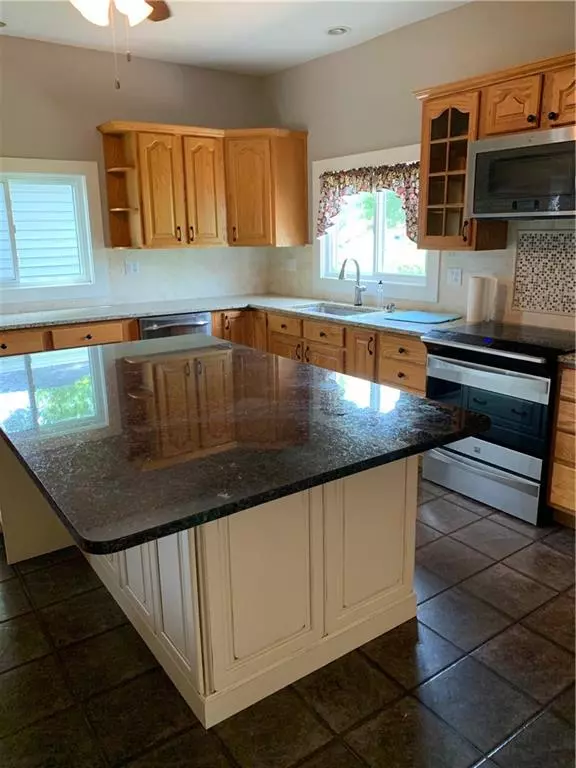$189,900
$189,900
For more information regarding the value of a property, please contact us for a free consultation.
4 Beds
3 Baths
2,184 SqFt
SOLD DATE : 08/02/2019
Key Details
Sold Price $189,900
Property Type Single Family Home
Sub Type Single Family Residence
Listing Status Sold
Purchase Type For Sale
Square Footage 2,184 sqft
Price per Sqft $86
Subdivision Higbee
MLS Listing ID 21649553
Sold Date 08/02/19
Bedrooms 4
Full Baths 2
Half Baths 1
Year Built 1900
Tax Year 2018
Lot Size 9,365 Sqft
Acres 0.215
Property Description
Welcome home to this postcard-perfect 4 bed, 2.5 bath home. High first floor ceilings, gleaming hardwood floors & custom trim add warmth & character! Master suite on main floor w/lots of natural light in bedroom AND sky lights in both bath & huge walk in closet w/shelving. Amazing kitchen is updated w/high-quality wood cabinets, granite countertops & S/S appliances that STAY. Enjoy your meals at the large center island, eat-in kitchen OR formal dining area! 3 large bedrooms & full bath upstairs. Kitchen leads to mudroom & a beautifully landscaped backyard w/charming white picket fence. Brick walkway leads to 2 car detached garage w/work bench & storage space. Large trees & bushes give privacy even in the middle of town!
Location
State IN
County Hamilton
Rooms
Kitchen Breakfast Bar, Center Island, Kitchen Eat In, Kitchen Updated
Interior
Interior Features Hardwood Floors, Screens Some
Heating Forced Air
Cooling Central Air
Equipment Smoke Detector
Fireplace Y
Appliance Dishwasher, Dryer, MicroHood, Electric Oven, Refrigerator, Washer
Exterior
Exterior Feature Driveway Asphalt, Fence Full Rear
Garage Detached
Garage Spaces 1.0
Building
Lot Description Corner, Tree Mature
Story Two
Foundation Crawl Space
Sewer Community Sewer
Water Community Water
Architectural Style TraditonalAmerican
Structure Type Vinyl Siding
New Construction false
Others
Ownership NoAssoc
Read Less Info
Want to know what your home might be worth? Contact us for a FREE valuation!

Our team is ready to help you sell your home for the highest possible price ASAP

© 2024 Listings courtesy of MIBOR as distributed by MLS GRID. All Rights Reserved.







