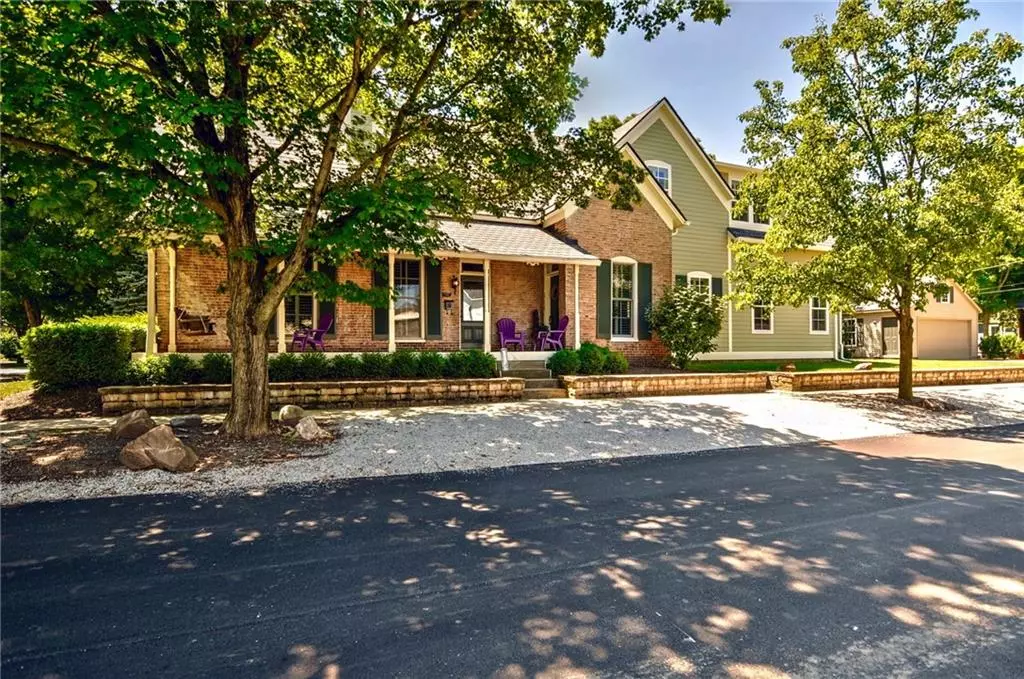$735,000
$759,000
3.2%For more information regarding the value of a property, please contact us for a free consultation.
4 Beds
4 Baths
3,987 SqFt
SOLD DATE : 09/16/2019
Key Details
Sold Price $735,000
Property Type Single Family Home
Sub Type Single Family Residence
Listing Status Sold
Purchase Type For Sale
Square Footage 3,987 sqft
Price per Sqft $184
Subdivision Crosses
MLS Listing ID 21648128
Sold Date 09/16/19
Bedrooms 4
Full Baths 4
Year Built 1870
Tax Year 2018
Lot Size 7,405 Sqft
Acres 0.17
Property Description
Past meets Present in this beautifully done renovation! Located in "The Village", just steps to bricks, parks, library & all that downtown Zionsville has to offer. Home boasts over 3500sf of living space w/3 zone HVAC, 4+ BR's (2 Mstrs, 1 on the main) & 4BA, FR/Fml LR, Office/Study (could be 5th BR) & large open GR, Brkfst Rm & Kit. w/custom Rookwood backsplash. Gorgeous hdwds on the main provide a tasteful combination of old & new along w/exposed brick walls & dual staircases add to the lure, charm & functionality of this lovely home. Dble sided fplc on main accents both the FR & main flr Mstr. All 4 baths are exquisitely finished...you won't be disappointed! Sit back, relax & enjoy the eve. on the oversized cov. porch (swing incl).
Location
State IN
County Boone
Rooms
Basement Cellar, Partial, Unfinished, Daylight/Lookout Windows
Kitchen Breakfast Bar, Center Island, Kitchen Updated, Pantry WalkIn
Interior
Interior Features Attic Access, Raised Ceiling(s), Walk-in Closet(s), Hardwood Floors, Windows Thermal, Wood Work Painted
Heating Dual, Forced Air, Heat Pump
Cooling Central Air, Ceiling Fan(s), Heat Pump
Fireplaces Number 1
Fireplaces Type Two Sided, Gas Starter, Living Room
Equipment CO Detectors, Network Ready, Smoke Detector, Programmable Thermostat
Fireplace Y
Appliance Dishwasher, Disposal, Kitchen Exhaust, Gas Oven, Convection Oven, Refrigerator
Exterior
Exterior Feature Driveway Concrete, Driveway Gravel, Fence Partial, Fence Privacy
Garage Detached
Garage Spaces 2.0
Building
Lot Description Corner, Sidewalks, Not In Subdivision, Tree Mature
Story Two
Foundation Brick, Block
Sewer Sewer Connected
Water Public
Architectural Style Farmhouse, TraditonalAmerican
Structure Type Brick, Wood Siding
New Construction false
Others
Ownership NoAssoc
Read Less Info
Want to know what your home might be worth? Contact us for a FREE valuation!

Our team is ready to help you sell your home for the highest possible price ASAP

© 2024 Listings courtesy of MIBOR as distributed by MLS GRID. All Rights Reserved.







