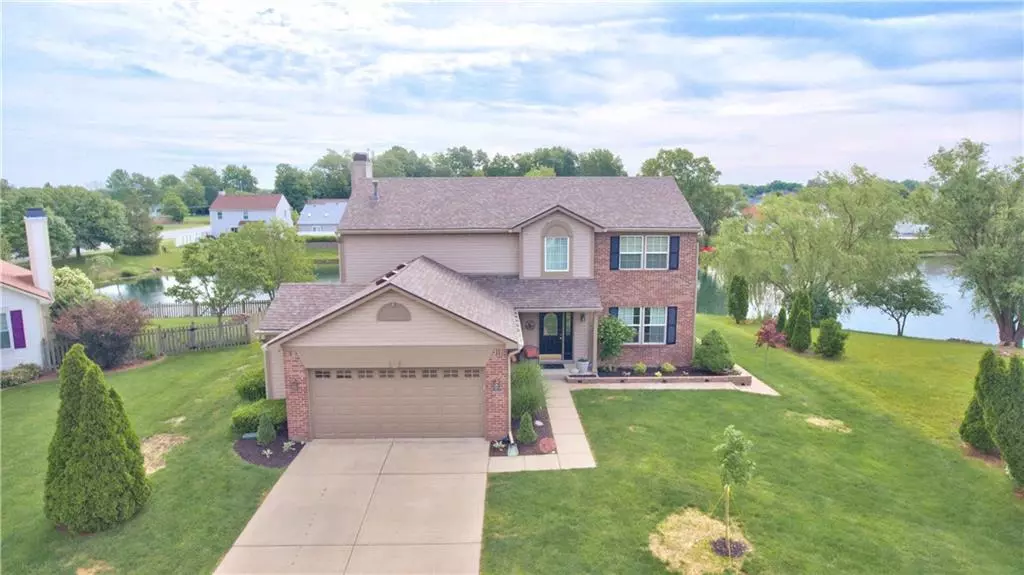$239,900
$239,900
For more information regarding the value of a property, please contact us for a free consultation.
3 Beds
3 Baths
3,111 SqFt
SOLD DATE : 07/11/2019
Key Details
Sold Price $239,900
Property Type Single Family Home
Sub Type Single Family Residence
Listing Status Sold
Purchase Type For Sale
Square Footage 3,111 sqft
Price per Sqft $77
Subdivision Daniels Crossing
MLS Listing ID 21646048
Sold Date 07/11/19
Bedrooms 3
Full Baths 2
Half Baths 1
HOA Fees $12/ann
Year Built 1999
Tax Year 2018
Lot Size 0.283 Acres
Acres 0.283
Property Description
Pride in home ownership shines throughout this 3 Bed/2.5 Bath +Loft and Full Bsmt! Home sits on arguably the best lot in the neighborhood. Sit out back and enjoy the gorgeous views of the small lake and feel like you're on vacation every day! Extended 2 Car garage both length and width. Inside upgrades galore with hardwood and ceramic floors on main level, quartz countertops in kitchen and laundry, open staircase to loft with custom built-Ins, cathedral ceiling in master bedroom, walk-in shower/garden tub in master bath,Extended 2 Car garage both length and width, full basement (with unfinished space and 2 finished rooms) newer roof and water heater and the list goes on and on! Prime location with easy access to 65 and restaurants/shops.
Location
State IN
County Boone
Rooms
Basement Finished Walls
Kitchen Kitchen Updated
Interior
Interior Features Attic Access, Walk-in Closet(s), Hardwood Floors
Heating Forced Air
Cooling Central Air
Fireplaces Number 1
Fireplaces Type Woodburning Fireplce
Equipment Security Alarm Paid, Sump Pump, Water-Softener Owned
Fireplace Y
Appliance Dishwasher, Dryer, Disposal, Microwave, Gas Oven, Refrigerator, Washer
Exterior
Exterior Feature Driveway Concrete, Fire Pit
Garage Attached
Garage Spaces 2.0
Building
Lot Description Cul-De-Sac, Lakefront, Sidewalks
Story Two
Foundation Concrete Perimeter, Full
Sewer Sewer Connected
Water Public
Architectural Style TraditonalAmerican
Structure Type Brick,Vinyl Siding
New Construction false
Others
HOA Fee Include Association Home Owners,Entrance Common,Maintenance
Ownership MandatoryFee
Read Less Info
Want to know what your home might be worth? Contact us for a FREE valuation!

Our team is ready to help you sell your home for the highest possible price ASAP

© 2024 Listings courtesy of MIBOR as distributed by MLS GRID. All Rights Reserved.







