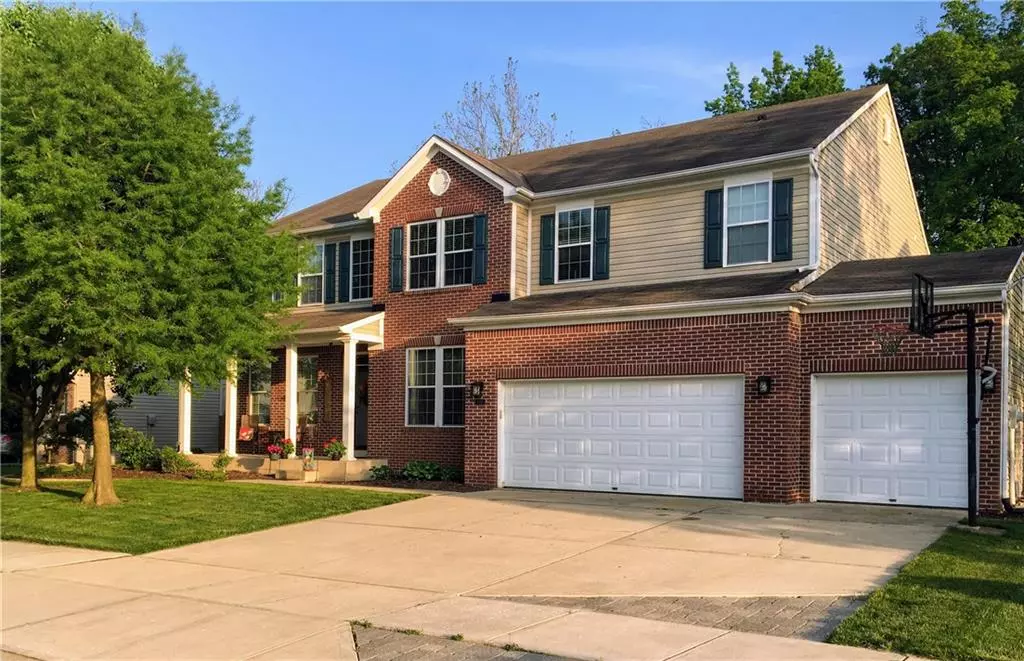$297,000
$296,730
0.1%For more information regarding the value of a property, please contact us for a free consultation.
5 Beds
3 Baths
5,026 SqFt
SOLD DATE : 06/26/2019
Key Details
Sold Price $297,000
Property Type Single Family Home
Sub Type Single Family Residence
Listing Status Sold
Purchase Type For Sale
Square Footage 5,026 sqft
Price per Sqft $59
Subdivision Lexington Woods
MLS Listing ID 21642016
Sold Date 06/26/19
Bedrooms 5
Full Baths 2
Half Baths 1
HOA Fees $19
Year Built 2004
Tax Year 2018
Lot Size 0.289 Acres
Acres 0.2893
Property Description
Walk past the professional landscaping, open the front door & be welcomed to this beautiful 5 bdrm, 2&1/2 b home. A gorgeous, open staircase is the center point of XL multiple living areas. Huge eat-in kitchen w/island is equipped w/dbl oven, XL pantry, & separate area w/beautiful built-in cabs, perfect 4 fam gatherings. All BRs have LG WIC, 5th BR is located on main level & can be utilized as a great office space. MBR has XL bath w/garden tub, & walk-in shower. Huge multi-purpose loft area can suit many needs. Lovely fenced-in back yard overlooking the woods. Deck has brand new outdoor kitchen! Unfinished basement roughed in for bath has endless possibilities. 3CGarage is the finishing touch to this masterpiece. An absolute MUST SEE!!!
Location
State IN
County Hendricks
Rooms
Basement 9 feet+Ceiling, Roughed In, Unfinished
Kitchen Center Island, Kitchen Eat In, Pantry WalkIn
Interior
Interior Features Walk-in Closet(s)
Heating Heat Pump
Cooling Central Air
Fireplaces Number 1
Fireplaces Type Family Room
Equipment Smoke Detector
Fireplace Y
Appliance Dishwasher, Double Oven, Refrigerator
Exterior
Exterior Feature Driveway Concrete, Fence Partial, Pool Community
Garage Attached
Garage Spaces 3.0
Building
Lot Description Curbs, Sidewalks, Street Lights, Tree Mature
Story Two
Foundation Concrete Perimeter
Sewer Sewer Connected
Water Public
Architectural Style TraditonalAmerican
Structure Type Brick,Vinyl Siding
New Construction false
Others
HOA Fee Include Maintenance,ParkPlayground,Pool
Ownership MandatoryFee
Read Less Info
Want to know what your home might be worth? Contact us for a FREE valuation!

Our team is ready to help you sell your home for the highest possible price ASAP

© 2024 Listings courtesy of MIBOR as distributed by MLS GRID. All Rights Reserved.







