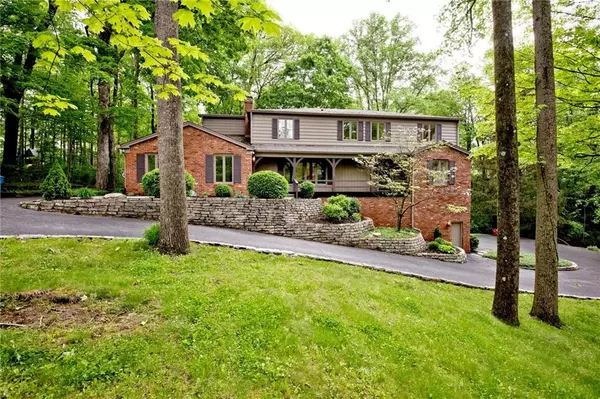$455,000
$475,000
4.2%For more information regarding the value of a property, please contact us for a free consultation.
6 Beds
6 Baths
6,582 SqFt
SOLD DATE : 10/03/2019
Key Details
Sold Price $455,000
Property Type Single Family Home
Sub Type Single Family Residence
Listing Status Sold
Purchase Type For Sale
Square Footage 6,582 sqft
Price per Sqft $69
Subdivision Avalon Hills
MLS Listing ID 21625745
Sold Date 10/03/19
Bedrooms 6
Full Baths 4
Half Baths 2
Year Built 1968
Tax Year 2017
Lot Size 1.005 Acres
Acres 1.005
Property Description
Very special one owner home located on 1 acre wooded lot in Avalon Hills/Hillcrest CC neighborhood. This one of a kind home features 6 BR, 6 BA + hard to find main level in-laws studio apartment w/ kitchenette & separate entrance. This wonderful home includes a walkout bsmt, extra large eat-in-kitchen, main level: family rm, living rm, dining rm, laundry rm + awesome screen porch & wood deck overlooking private backyard. Upstairs comes w/ private master suite w/ w/i closet, jack & jill BA & 4 more BR’s. Other features & updates include: built-ins bookshelves, hardwood floors, crown molding, new paint & carpet throughout, built-in bar, gas fireplace, waterproof basement, oversized garage, fenced yard, circular driveway plus so much more.
Location
State IN
County Marion
Rooms
Basement Finished, Walk Out
Kitchen Breakfast Bar, Kitchen Eat In, Kitchen Some Updates
Interior
Interior Features Built In Book Shelves, Walk-in Closet(s), Hardwood Floors, Windows Wood, Wood Work Painted
Heating Forced Air
Cooling Central Air
Fireplaces Number 1
Fireplaces Type Family Room, Gas Log
Equipment Sump Pump, WetBar
Fireplace Y
Appliance Gas Cooktop, Dishwasher, Dryer, Oven, Double Oven, Refrigerator, Washer
Exterior
Exterior Feature Driveway Asphalt, Fence Full Rear
Garage Attached, Other
Garage Spaces 2.0
Building
Lot Description Tree Mature, Wooded, See Remarks
Story Two
Foundation Block
Sewer Sewer Connected
Water Public
Architectural Style TraditonalAmerican
Structure Type Brick,Cedar
New Construction false
Others
Ownership VoluntaryFee
Read Less Info
Want to know what your home might be worth? Contact us for a FREE valuation!

Our team is ready to help you sell your home for the highest possible price ASAP

© 2024 Listings courtesy of MIBOR as distributed by MLS GRID. All Rights Reserved.







