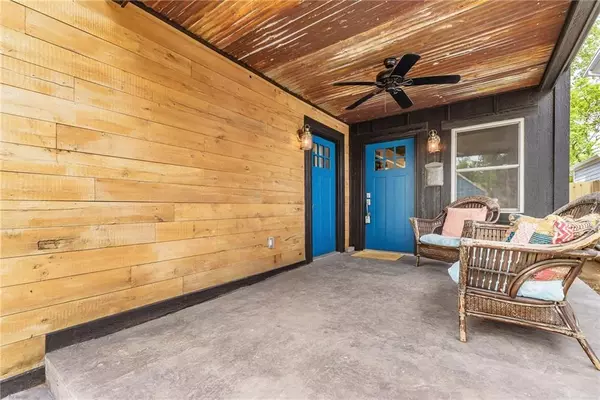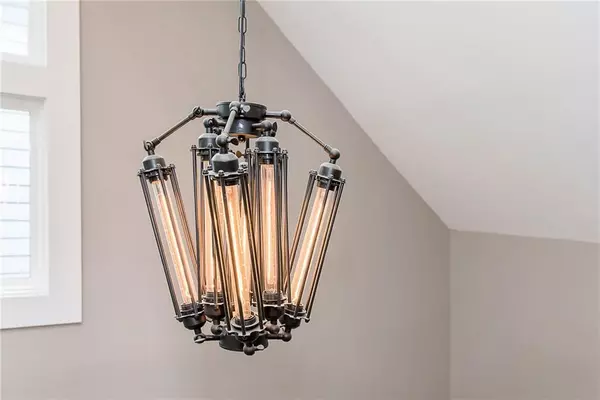$342,000
$349,000
2.0%For more information regarding the value of a property, please contact us for a free consultation.
3 Beds
4 Baths
2,760 SqFt
SOLD DATE : 06/26/2019
Key Details
Sold Price $342,000
Property Type Single Family Home
Sub Type Single Family Residence
Listing Status Sold
Purchase Type For Sale
Square Footage 2,760 sqft
Price per Sqft $123
Subdivision Fennemans
MLS Listing ID 21642845
Sold Date 06/26/19
Bedrooms 3
Full Baths 3
Half Baths 1
Year Built 1895
Tax Year 2018
Lot Size 5,227 Sqft
Acres 0.12
Property Description
Don't miss out on this unique industrial and rustic remodeled home in Bates Hendricks! Only moments away from Lilly, Downtown, and Fountain Square. This remodeled Sherfick Companies home is accented with 150 year old reclaimed barn beams and wood floor with 6 different species of wood. Custom stamped concrete sidewalk, front porch, and back patio set it apart. This home is a 3 bd, 3.5 ba, with walk-in closets, downstairs suite with its own entrance, laundry room, 2 car detached garage, large yard, modern kitchen, master bedroom upstairs with deck, and an adorable Juliet balcony in the upstairs suite. This property is unique to the neighborhood and a pioneer in design. Easy access to I65 & I70 makes it convenient for your morning commute.
Location
State IN
County Marion
Rooms
Basement Partial, Unfinished
Interior
Interior Features Attic Access, Cathedral Ceiling(s), Tray Ceiling(s), Walk-in Closet(s), Hardwood Floors, Screens Complete
Heating Forced Air
Cooling Central Air, Heat Pump
Equipment Smoke Detector
Fireplace Y
Appliance Gas Cooktop, Dishwasher, ENERGY STAR Qualified Appliances, Disposal, Kit Exhaust, Gas Oven, Refrigerator
Exterior
Parking Features Detached
Garage Spaces 2.0
Building
Lot Description Curbs, Sidewalks
Story Two
Foundation Block, Partial
Sewer Sewer Connected
Water Public
Architectural Style TraditonalAmerican
Structure Type Cement Siding,Wood
New Construction false
Others
Ownership NoAssoc
Read Less Info
Want to know what your home might be worth? Contact us for a FREE valuation!

Our team is ready to help you sell your home for the highest possible price ASAP

© 2024 Listings courtesy of MIBOR as distributed by MLS GRID. All Rights Reserved.







