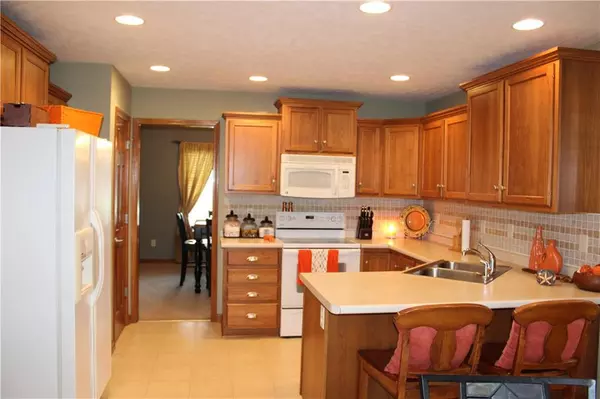$295,000
$309,900
4.8%For more information regarding the value of a property, please contact us for a free consultation.
3 Beds
3 Baths
1,972 SqFt
SOLD DATE : 07/12/2019
Key Details
Sold Price $295,000
Property Type Single Family Home
Sub Type Single Family Residence
Listing Status Sold
Purchase Type For Sale
Square Footage 1,972 sqft
Price per Sqft $149
Subdivision Pine Tree Estates
MLS Listing ID 21640893
Sold Date 07/12/19
Bedrooms 3
Full Baths 2
Half Baths 1
HOA Fees $10/ann
Year Built 2005
Tax Year 2018
Lot Size 0.380 Acres
Acres 0.38
Property Description
Amazing find - Custom built ranch home by Lazaro Builders situated on a .38acre park like setting. This wonderful home welcomes you w/it's inviting entry, cozy dining rm, massive great room w/soaring ceilings & over sized windows, fabulous eat-in kt w/brfst bar (all appls included) & laundry rm w/plenty of cabinets & counter space. MBR features tray clg, dbl doors to the private BA w/dbl sinks, whirlpool tub, sep shower, walk-in closet. Huge 3+car garage (917sqft) is finished w/utility sink, tons of cabinets & service door. Both garage door springs were replaced in '19 & water heater. Screened porch overlooks patio, swing, trees & beautiful landscaping! If you are looking for quality this is it-all located in Avon near schools & shopping.
Location
State IN
County Hendricks
Rooms
Kitchen Breakfast Bar, Pantry
Interior
Interior Features Tray Ceiling(s), Walk-in Closet(s), Screens Complete, Windows Wood, Wood Work Stained
Heating Forced Air, Heat Pump
Cooling Central Air, Attic Fan
Equipment Security Alarm Paid, Smoke Detector, Water-Softener Owned
Fireplace Y
Appliance Dishwasher, Disposal, MicroHood, Electric Oven, Refrigerator
Exterior
Exterior Feature Driveway Concrete
Garage Attached
Garage Spaces 3.0
Building
Lot Description Sidewalks, Trees Small
Story One
Foundation Crawl Space
Sewer Sewer Connected
Water Public
Architectural Style Ranch
Structure Type Brick
New Construction false
Others
HOA Fee Include Entrance Common,Insurance
Ownership MandatoryFee
Read Less Info
Want to know what your home might be worth? Contact us for a FREE valuation!

Our team is ready to help you sell your home for the highest possible price ASAP

© 2024 Listings courtesy of MIBOR as distributed by MLS GRID. All Rights Reserved.







