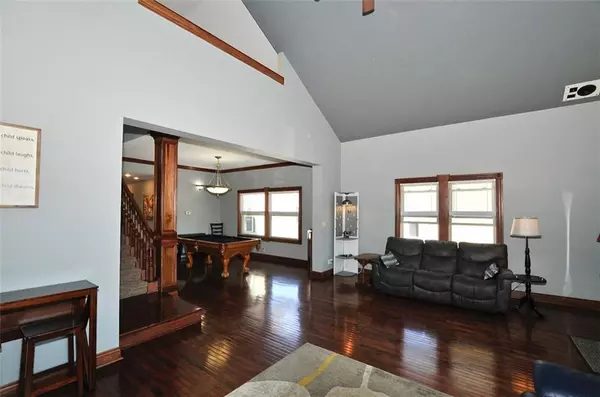$265,000
$263,000
0.8%For more information regarding the value of a property, please contact us for a free consultation.
3 Beds
3 Baths
3,548 SqFt
SOLD DATE : 07/29/2019
Key Details
Sold Price $265,000
Property Type Single Family Home
Sub Type Single Family Residence
Listing Status Sold
Purchase Type For Sale
Square Footage 3,548 sqft
Price per Sqft $74
Subdivision Matlock
MLS Listing ID 21641914
Sold Date 07/29/19
Bedrooms 3
Full Baths 3
Year Built 1926
Tax Year 2017
Lot Size 7,440 Sqft
Acres 0.1708
Property Description
3 bedrooms 3 bath home 2 blocks from downtown Danville. Open floor plan with cathedral ceilings. Granite counter tops, huge island, stainless steel appliances, double convection ovens, and large pantry. Dual master en-suites. hardwood floors, loft, office, tons of storage, walk-in closets. Climate controlled cellar. 2 car garage, parking for 6 or more vehicles including boats and RVs. Furnace/AC July 2013. New roof 2017. Radon system 2018. New roof/siding/windows/doors, insulation - garage 2018. New gravel, low maintenance landscaping, additional insulation, new plumbing mainline and clean out 2019. Sherwin Williams lifetime paint 2019. LED light bulbs.
Location
State IN
County Hendricks
Rooms
Basement Cellar
Kitchen Center Island, Kitchen Updated, Pantry
Interior
Interior Features Attic Access, Built In Book Shelves, Cathedral Ceiling(s), Hardwood Floors, Windows Thermal, Wood Work Painted
Heating Forced Air
Cooling Central Air, Ceiling Fan(s)
Fireplaces Number 1
Fireplaces Type Living Room, Masonry, Woodburning Fireplce
Equipment Satellite Dish Paid, Smoke Detector, Programmable Thermostat
Fireplace Y
Appliance Gas Cooktop, Dishwasher, Down Draft, Disposal, Oven, Convection Oven, Refrigerator
Exterior
Exterior Feature Driveway Gravel, Fence Full Rear
Garage Detached
Garage Spaces 2.0
Building
Lot Description Corner, Sidewalks, Not In Subdivision, Tree Mature
Story Two
Foundation Block
Sewer Sewer Connected
Water Public
Architectural Style Arts&Crafts/Craftsman
Structure Type Vinyl Siding
New Construction false
Others
Ownership NoAssoc
Read Less Info
Want to know what your home might be worth? Contact us for a FREE valuation!

Our team is ready to help you sell your home for the highest possible price ASAP

© 2024 Listings courtesy of MIBOR as distributed by MLS GRID. All Rights Reserved.







