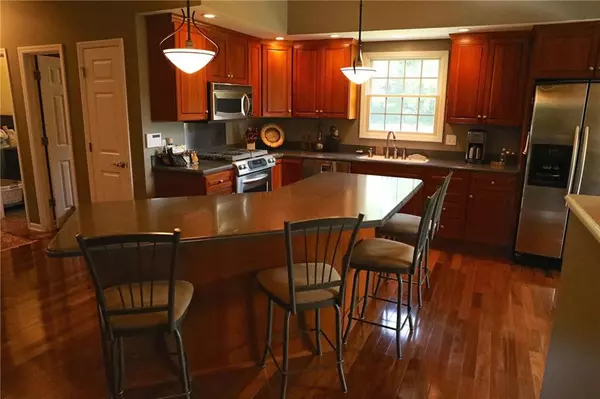$580,000
$649,000
10.6%For more information regarding the value of a property, please contact us for a free consultation.
4 Beds
4 Baths
3,406 SqFt
SOLD DATE : 10/11/2019
Key Details
Sold Price $580,000
Property Type Single Family Home
Sub Type Single Family Residence
Listing Status Sold
Purchase Type For Sale
Square Footage 3,406 sqft
Price per Sqft $170
Subdivision No Subdivision
MLS Listing ID 21654093
Sold Date 10/11/19
Bedrooms 4
Full Baths 3
Half Baths 1
Year Built 2005
Tax Year 2019
Lot Size 14.970 Acres
Acres 14.97
Property Description
Your entry to this pristine home is by a long lane ending in a circle drive.Envision a circle floor plan perfect for entertaining. Enter the living room w/a masonry fireplace and formal dining room adjacent to the kitchen. This dream kitchen has an island, pantry and informal eating area. Master bedroom w/a full bath including a jacuzzi tub,walk in shower plus a sitting area that opens to the pool. You will love the wide stairway that leads to finished bsmt w/4th bedroom, full bath and recreation room. Attached is a 30x24 garage. The pole barn has 2 sections,One with a tall garage door, 2nd section w/office 1/2 bath w/heat/air. The best for last is the heated pool, hot tub and charming area around the pool. This home sits on 14.93 acres.
Location
State IN
County Montgomery
Rooms
Basement 9 feet+Ceiling, Finished Ceiling, Finished Walls, Daylight/Lookout Windows
Kitchen Center Island, Pantry
Interior
Interior Features Tray Ceiling(s), Walk-in Closet(s), Hardwood Floors, Windows Thermal
Heating Forced Air
Cooling Central Air
Fireplaces Number 1
Fireplaces Type Gas Log, Living Room, Masonry
Equipment Generator, Security Alarm Paid, Water-Softener Owned
Fireplace Y
Appliance Dryer, Disposal, LndryCnUnt, Microwave, Gas Oven, Refrigerator, Washer
Exterior
Exterior Feature Barn Pole, Driveway Concrete, Out Building With Utilities, In Ground Pool
Garage Attached
Garage Spaces 2.0
Building
Lot Description Not In Subdivision, Rural In Subdivision, Tree Mature
Story One
Foundation Concrete Perimeter
Sewer Septic Tank
Water Well
Architectural Style Contemporary
Structure Type Brick
New Construction false
Others
Ownership NoAssoc
Read Less Info
Want to know what your home might be worth? Contact us for a FREE valuation!

Our team is ready to help you sell your home for the highest possible price ASAP

© 2024 Listings courtesy of MIBOR as distributed by MLS GRID. All Rights Reserved.







