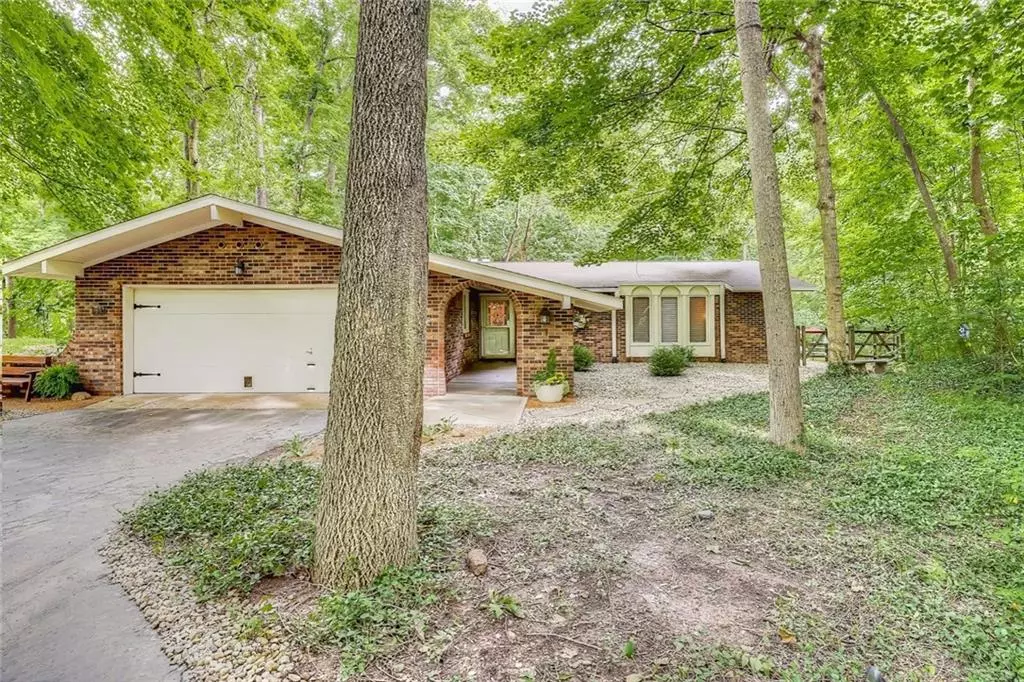$249,000
$249,000
For more information regarding the value of a property, please contact us for a free consultation.
3 Beds
2 Baths
2,294 SqFt
SOLD DATE : 07/26/2019
Key Details
Sold Price $249,000
Property Type Single Family Home
Sub Type Single Family Residence
Listing Status Sold
Purchase Type For Sale
Square Footage 2,294 sqft
Price per Sqft $108
Subdivision Forest Hill Estates
MLS Listing ID 21650498
Sold Date 07/26/19
Bedrooms 3
Full Baths 2
Year Built 1976
Tax Year 2019
Lot Size 0.630 Acres
Acres 0.63
Property Description
Scenic views as far as the eye can see, a private, park-like setting on .63 acres, a fabulous neighborhood, and an excellent location & schools, all culminate into that rare home that everyone aspires to find! You’ll immediately feel at one with the outdoors in this 3 bedroom, 2 full bath retreat, with an abundance of natural light, open, flexible living spaces, & many desirable features, this home has been designed to take advantage of its surroundings! Effortlessly entertain indoors or out, multiple patios & terraces, outdoor fireplace, hot tub, fenced yard, mature trees, lush landscaping & steps to walking trails, Forest Park, baseball, swimming, Fox Prairie Golf Course, Morse Beach & so much more - it doesn’t get any better than this!
Location
State IN
County Hamilton
Rooms
Kitchen Breakfast Bar, Pantry
Interior
Interior Features Attic Access, Tray Ceiling(s), Walk-in Closet(s), Windows Thermal, Wood Work Painted
Heating Forced Air, Geothermal, Heat Pump
Cooling Central Air, Ceiling Fan(s), Geothermal
Fireplaces Type Electric, Family Room
Equipment CO Detectors, Hot Tub, Radon System, Smoke Detector, Water-Softener Owned
Fireplace Y
Appliance Dishwasher, Dryer, Disposal, MicroHood, Electric Oven, Refrigerator, Washer
Exterior
Exterior Feature Barn Mini, Driveway Asphalt, Fence Full Rear, Fire Pit
Garage Attached
Garage Spaces 2.0
Building
Lot Description Cul-De-Sac, Rural In Subdivision, Tree Mature, Wooded
Story One
Foundation Slab
Sewer Sewer Connected
Water Public
Architectural Style Ranch
Structure Type Brick
New Construction false
Others
Ownership NoAssoc
Read Less Info
Want to know what your home might be worth? Contact us for a FREE valuation!

Our team is ready to help you sell your home for the highest possible price ASAP

© 2024 Listings courtesy of MIBOR as distributed by MLS GRID. All Rights Reserved.







