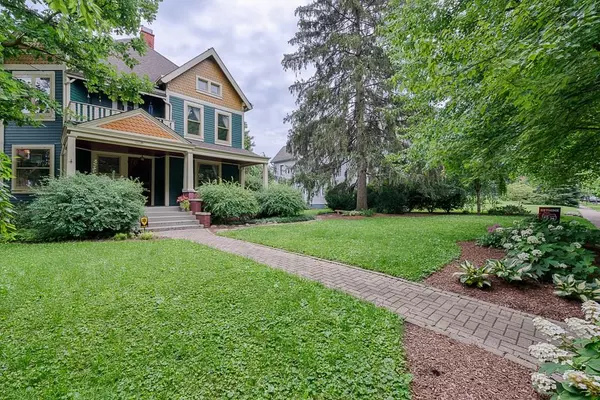$480,000
$499,900
4.0%For more information regarding the value of a property, please contact us for a free consultation.
5 Beds
4 Baths
5,304 SqFt
SOLD DATE : 07/15/2019
Key Details
Sold Price $480,000
Property Type Single Family Home
Sub Type Single Family Residence
Listing Status Sold
Purchase Type For Sale
Square Footage 5,304 sqft
Price per Sqft $90
Subdivision Woodruff Place
MLS Listing ID 21650215
Sold Date 07/15/19
Bedrooms 5
Full Baths 3
Half Baths 1
Year Built 1894
Tax Year 2018
Lot Size 0.310 Acres
Acres 0.31
Property Description
Gorgeously renovated Woodruff Victorian! 5BR, 3.5 BA, 4,000 + sf., all on a beautiful landscaped double lot. Live in Historic Woodruff Place, with it's fountains, statuary and planters on the esplanade right outside your front door! Oak woodwork and floors throughout first floor. 10' ceilings. Lots of windows for light. Eat-in kitchen with solid surface counters. SS appliances, gourmet 5 burner gas stove. Guest BR w/attached BA on Main. Master BR has attached sitting area, balcony, and full bath, with subway tiles galore. Huge bedrooms with hardwood floors on 2nd floor. 3rd level is completely finished with exposed brick and wet bar. Laundry on 2nd. NO knocked out walls and gray vinyl flooring here, is beautiful the way it was intended!
Location
State IN
County Marion
Rooms
Basement Unfinished, Daylight/Lookout Windows
Kitchen Kitchen Updated, Pantry
Interior
Interior Features Raised Ceiling(s), Hardwood Floors, Skylight(s), Wet Bar, Windows Wood
Heating Dual, Forced Air, Hot Water
Cooling Central Air
Fireplaces Number 2
Fireplaces Type Hearth Room, Living Room, Masonry
Equipment Central Vacuum, Network Ready, Multiple Phone Lines, Security Alarm Monitored, WetBar
Fireplace Y
Appliance Gas Cooktop, Dishwasher, Dryer, Disposal, Gas Oven, Range Hood, Refrigerator
Exterior
Exterior Feature Fence Full Rear
Garage Detached
Garage Spaces 2.0
Building
Lot Description Sidewalks, Storm Sewer, Street Lights, Tree Mature
Story Three Or More
Foundation Brick
Sewer Sewer Connected
Water Public
Architectural Style Victorian
Structure Type Shingle/Shake,Wood
New Construction false
Others
Ownership VoluntaryFee
Read Less Info
Want to know what your home might be worth? Contact us for a FREE valuation!

Our team is ready to help you sell your home for the highest possible price ASAP

© 2024 Listings courtesy of MIBOR as distributed by MLS GRID. All Rights Reserved.







