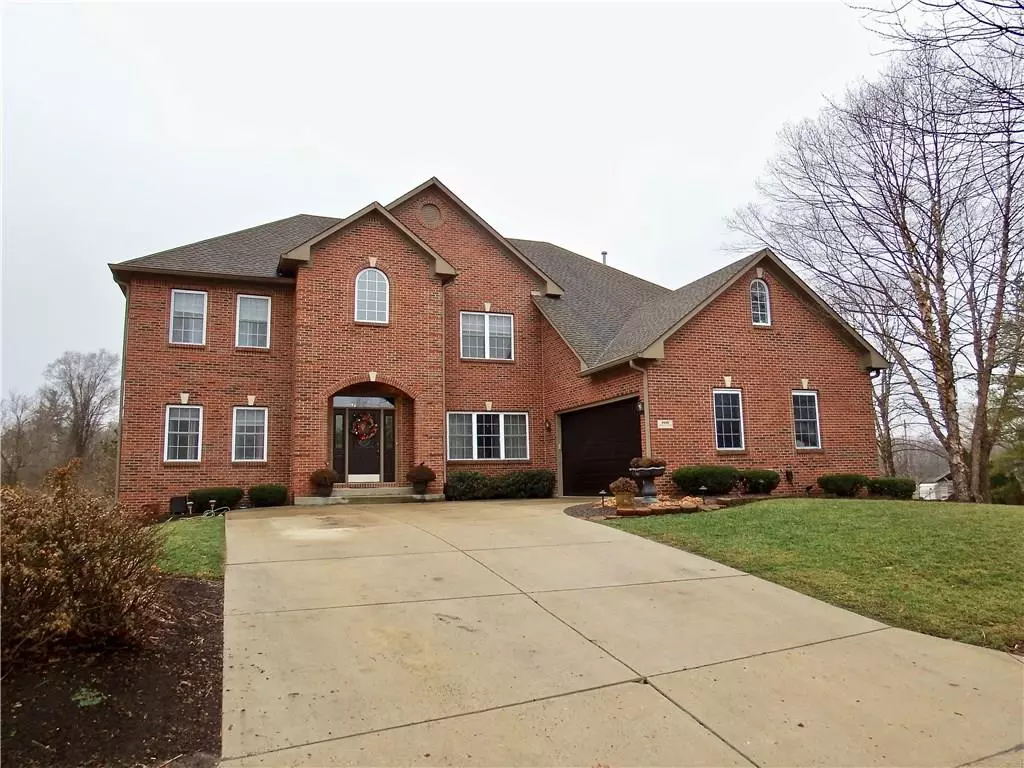$449,000
$449,000
For more information regarding the value of a property, please contact us for a free consultation.
5 Beds
4 Baths
4,987 SqFt
SOLD DATE : 06/21/2019
Key Details
Sold Price $449,000
Property Type Single Family Home
Sub Type Single Family Residence
Listing Status Sold
Purchase Type For Sale
Square Footage 4,987 sqft
Price per Sqft $90
Subdivision Fair Oaks
MLS Listing ID 21635981
Sold Date 06/21/19
Bedrooms 5
Full Baths 3
Half Baths 1
HOA Fees $37/ann
HOA Y/N Yes
Year Built 2000
Tax Year 2018
Lot Size 0.460 Acres
Acres 0.46
Property Description
This home has it ALL: 5+ bedrooms, walk-out basement, IN-GROUND POOL, backyard basketball court on .46 acres w/ view of pond, green space. Located at end of cul-de-sac. Hardwood floors flow through Office, entry, formal dining room & 2 story Great Room w/ fireplace. Kitchen w/ big breakfast bar center island w/ granite counter tops, 2 year old stainless appliances, ceramic tile floors. Guest bedroom & full bath on main level. Master Bedroom w/ dual vanities, jetted tub & walk-in shower. 3 other bedrooms & bonus room upstairs. 2.5 car garage w/ workshop. 2nd garage on back for lawn equipment & more storage. Spacious walk out basement w/ rec room, storage & bedroom/work-out room. In-ground pool w/ electric cover(14) & new plumbing (18).
Location
State IN
County Johnson
Rooms
Basement Ceiling - 9+ feet, Finished, Full, Walk Out
Main Level Bedrooms 1
Interior
Interior Features Built In Book Shelves, Raised Ceiling(s), Walk-in Closet(s), Hardwood Floors, Breakfast Bar, Bath Sinks Double Main, Entrance Foyer, Center Island, Pantry
Heating Forced Air, Gas
Cooling Central Electric
Fireplaces Number 1
Fireplaces Type Great Room
Fireplace Y
Appliance Dishwasher, Disposal, MicroHood, Electric Oven, Refrigerator, Gas Water Heater, Water Softener Owned
Exterior
Exterior Feature Sprinkler System
Garage Multiple Garages
Garage Spaces 3.0
Waterfront true
Building
Story Two
Foundation Concrete Perimeter, Full
Water Municipal/City
Architectural Style TraditonalAmerican
Structure Type Brick, Cement Siding
New Construction false
Schools
Elementary Schools Pleasant Grove Elementary School
Middle Schools Center Grove Middle School North
High Schools Center Grove High School
School District Center Grove Community School Corp
Others
HOA Fee Include Entrance Common, Insurance, Irrigation, Maintenance, Snow Removal
Ownership Mandatory Fee
Acceptable Financing Conventional, FHA
Listing Terms Conventional, FHA
Read Less Info
Want to know what your home might be worth? Contact us for a FREE valuation!

Our team is ready to help you sell your home for the highest possible price ASAP

© 2024 Listings courtesy of MIBOR as distributed by MLS GRID. All Rights Reserved.







