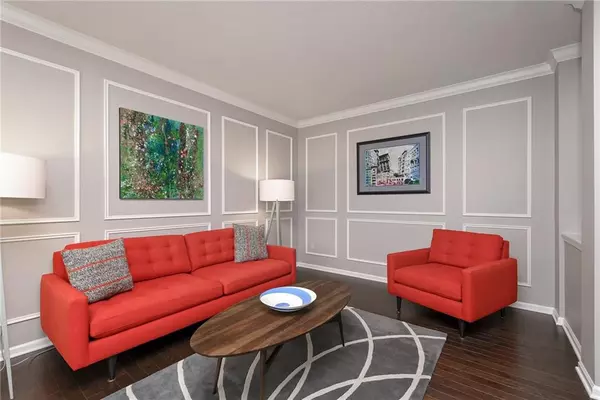$380,000
$369,900
2.7%For more information regarding the value of a property, please contact us for a free consultation.
4 Beds
4 Baths
4,376 SqFt
SOLD DATE : 05/20/2019
Key Details
Sold Price $380,000
Property Type Single Family Home
Sub Type Single Family Residence
Listing Status Sold
Purchase Type For Sale
Square Footage 4,376 sqft
Price per Sqft $86
Subdivision Park At Weston Place
MLS Listing ID 21636077
Sold Date 05/20/19
Bedrooms 4
Full Baths 2
Half Baths 2
HOA Fees $53/ann
Year Built 1996
Tax Year 2019
Lot Size 0.280 Acres
Acres 0.28
Property Description
Pride of ownership is evident in this SHOW STOPPER home! Have it all, LOCATION & CONDITION! Popular "The Weston's" nhood in southwest location of Carmel for easy to commute downtown INDY! Immaculate home, 2-story entry way, custom REAL hardwood floors on main floor, gorgeous formal dining & living room, UPDATED kitchen with white cabinets, granite tops, stainless appliances opens up to vaulted great room and breakfast room. MAIN level MSTR BDRM suite is BIG also with hrdwd floors. Good size upstairs bdrms with walk-in closets. Huge & open finished basement with rec & exercise space, bar area, space for a wine room. Outside entertaining area + screen porch, open deck space, fully fenced backyard, custom landscape beds. NHOOD POOL & TENNIS!
Location
State IN
County Hamilton
Rooms
Basement Finished
Kitchen Breakfast Bar, Pantry
Interior
Interior Features Attic Access, Attic Pull Down Stairs, Vaulted Ceiling(s), Walk-in Closet(s), Hardwood Floors, Screens Complete
Heating Heat Pump
Cooling Heat Pump
Fireplaces Number 1
Fireplaces Type Great Room, Woodburning Fireplce
Equipment Smoke Detector, Sump Pump, WetBar
Fireplace Y
Appliance Electric Cooktop, Dishwasher, Dryer, Disposal, MicroHood, Oven, Refrigerator, Warming Drawer, Washer
Exterior
Exterior Feature Driveway Concrete, Fence Privacy
Garage Attached
Garage Spaces 2.0
Building
Lot Description Sidewalks, Storm Sewer, Trees Small
Story Two
Foundation Concrete Perimeter
Sewer Sewer Connected
Water Public
Architectural Style TraditonalAmerican
Structure Type Vinyl With Brick
New Construction false
Others
HOA Fee Include Association Home Owners,Maintenance,ParkPlayground,Pool,Snow Removal,Tennis Court(s)
Ownership MandatoryFee
Read Less Info
Want to know what your home might be worth? Contact us for a FREE valuation!

Our team is ready to help you sell your home for the highest possible price ASAP

© 2024 Listings courtesy of MIBOR as distributed by MLS GRID. All Rights Reserved.







