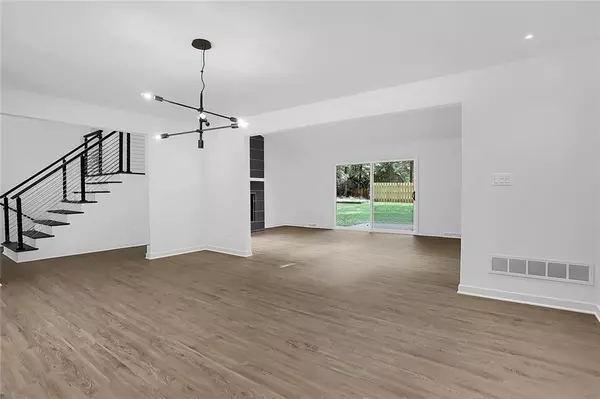$380,000
$385,000
1.3%For more information regarding the value of a property, please contact us for a free consultation.
3 Beds
3 Baths
2,410 SqFt
SOLD DATE : 07/26/2019
Key Details
Sold Price $380,000
Property Type Single Family Home
Sub Type Single Family Residence
Listing Status Sold
Purchase Type For Sale
Square Footage 2,410 sqft
Price per Sqft $157
Subdivision Northwood Hills
MLS Listing ID 21649955
Sold Date 07/26/19
Bedrooms 3
Full Baths 2
Half Baths 1
Year Built 1964
Tax Year 2018
Lot Size 0.650 Acres
Acres 0.65
Property Description
BETTER THAN NEW, Re-designed and Completely Renovated Interior,This fabulous Carmel Home has it all! Open Concept & modern style throughout, all new Custom Luxury Vinyl Hardwood Floors throughout Main, brand New Stainless Steel rod stairway railing, modern custom tile fireplace w/remote controlled gas insert, Gourmet kitchen w/ all brand new SS appliances, gas stove, built in microwave, breakfast nook, quartz countertops, island sink, & tile backsplash, New Guest Bath w/ tile surround, semi-frameless shower doors, tile floors, newly painted interior, new modern lighting throughout. Full 4 Car Garage, all heated and insulated garage doors. Park like setting w/ breathtaking views and peaceful privacy & a secret "BONUS ROOM" to explore!
Location
State IN
County Hamilton
Rooms
Basement Daylight/Lookout Windows
Kitchen Breakfast Bar, Center Island, Kitchen Updated
Interior
Interior Features Cathedral Ceiling(s), Hardwood Floors, Skylight(s)
Heating Forced Air
Cooling Central Air
Fireplaces Number 1
Fireplaces Type Great Room
Equipment Smoke Detector, Sump Pump, Water-Softener Owned
Fireplace Y
Appliance Dishwasher, Disposal, Kit Exhaust, Microwave, Gas Oven, Refrigerator
Exterior
Exterior Feature Barn Mini, Driveway Concrete
Garage Attached
Garage Spaces 4.0
Building
Lot Description Street Lights, Tree Mature, Wooded
Story Multi/Split
Foundation Block
Sewer Sewer Connected
Water Public
Architectural Style Other
Structure Type Brick,Wood
New Construction false
Others
Ownership NoAssoc
Read Less Info
Want to know what your home might be worth? Contact us for a FREE valuation!

Our team is ready to help you sell your home for the highest possible price ASAP

© 2024 Listings courtesy of MIBOR as distributed by MLS GRID. All Rights Reserved.







