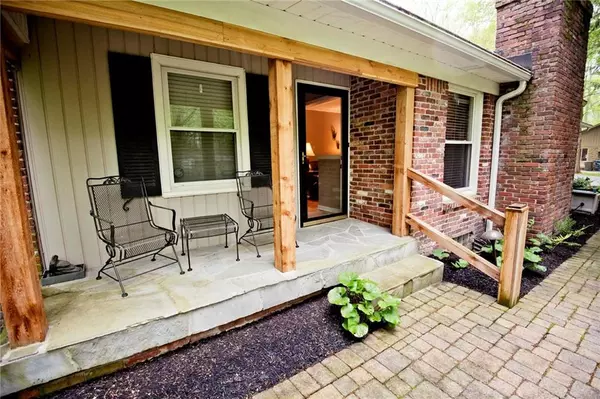$335,000
$335,000
For more information regarding the value of a property, please contact us for a free consultation.
4 Beds
3 Baths
3,043 SqFt
SOLD DATE : 07/23/2019
Key Details
Sold Price $335,000
Property Type Single Family Home
Sub Type Single Family Residence
Listing Status Sold
Purchase Type For Sale
Square Footage 3,043 sqft
Price per Sqft $110
Subdivision Northwood Hills
MLS Listing ID 21638105
Sold Date 07/23/19
Bedrooms 4
Full Baths 3
Year Built 1958
Tax Year 2018
Lot Size 0.810 Acres
Acres 0.81
Property Description
Check out this amazing 4 bedroom ranch with hardwood floors, a large beautiful wooded lot and gorgeous gunite/tile/heated pool in Carmel with no association fees! This house defines timeless style with a comfortable feel. You will enjoy cooking in gorgeous updated kitchen with granite, all stainless steel appliances, coffee bean cabinets. It doesn't get more cozy than this with 2 wood burning fireplaces, a gorgeous skylight, a formal living room and a family room overlooking the back yard. This home is perfect for entertaining since you can transition from swimming to utilizing your fire pit and then bring guests into the family room. New AC in 2018, new 90% efficient furnace 2015, comfy finished bonus room in basement, optional HOA
Location
State IN
County Hamilton
Rooms
Basement Finished Ceiling, Unfinished, Finished Walls
Kitchen Kitchen Updated
Interior
Interior Features Built In Book Shelves, Vaulted Ceiling(s), Hardwood Floors, Skylight(s)
Cooling Central Air
Fireplaces Number 2
Fireplaces Type Family Room, Living Room, Woodburning Fireplce
Equipment Sump Pump, Water-Softener Rented
Fireplace Y
Appliance Electric Cooktop, Microwave, Electric Oven, Oven, Range Hood, Refrigerator
Exterior
Exterior Feature Driveway Asphalt, Fence Full Rear, In Ground Pool
Garage Attached
Garage Spaces 2.0
Building
Lot Description Tree Mature, Wooded
Story One
Foundation Block, Crawl Space
Sewer Sewer Connected
Water Public
Architectural Style Ranch
Structure Type Brick
New Construction false
Others
Ownership NoAssoc
Read Less Info
Want to know what your home might be worth? Contact us for a FREE valuation!

Our team is ready to help you sell your home for the highest possible price ASAP

© 2024 Listings courtesy of MIBOR as distributed by MLS GRID. All Rights Reserved.







