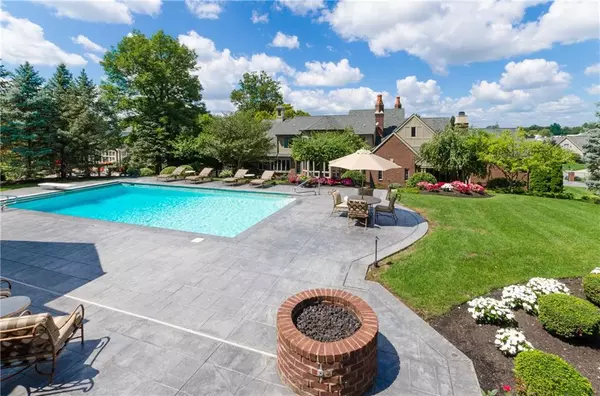$2,225,000
$2,350,000
5.3%For more information regarding the value of a property, please contact us for a free consultation.
5 Beds
8 Baths
10,232 SqFt
SOLD DATE : 09/06/2019
Key Details
Sold Price $2,225,000
Property Type Single Family Home
Sub Type Single Family Residence
Listing Status Sold
Purchase Type For Sale
Square Footage 10,232 sqft
Price per Sqft $217
Subdivision Sycamore Springs
MLS Listing ID 21646568
Sold Date 09/06/19
Bedrooms 5
Full Baths 6
Half Baths 2
HOA Fees $141/qua
Year Built 2002
Tax Year 2018
Lot Size 1.520 Acres
Acres 1.52
Property Description
A HOME OF UNCOMPROMISING QUALITY & DESIGN W/FIRST-CLASS AMENITIES TUCKED AWAY IN A PRIVATE, 1.5+ AC LUSHLY LANDSCAPED SETTING W/GATED DRIVEWAY, PAVER BRICK WALKWAYS, EXPANSIVE MULTI-LVL PATIOS, TENNIS COURT, GUNITE POOL & POOL HOUSE W/KIT & BATH. THE INTERIOR OF THIS GORGEOUS ENGLISH MANOR IS EQUALLY IMPRESSIVE W/ITS FLR TO CEILING LEADED GLASS WINDOWS, VAULTED CEILINGS, HERRINGBONE HDWDS, ELABORATE WOODWORK & CUSTOM BLT-INS. GOURMET KIT W/UPSCALE APP, GRANITE COUNTERS & LRG ISLAND OPEN TO FAM RM W/SEE-THRU FPLC TO FORMAL DINING RM; RICHLY PANELED LIBRARY W/FPLC; MAIN LVL MASTER RETREAT W/LUXURIOUS BATH; GENEROUS BDRMS W/PRIVATE, EN SUITE BATHS; DYNAMITE L/L W/BILLIARD RM, HOME THEATER, PUB-STYLE WET BAR, WINE CELLAR & FITNESS ROOM!
Location
State IN
County Marion
Rooms
Basement 9 feet+Ceiling, Finished, Daylight/Lookout Windows
Kitchen Breakfast Bar, Center Island, Pantry WalkIn
Interior
Interior Features Built In Book Shelves, Raised Ceiling(s), Vaulted Ceiling(s), Walk-in Closet(s), Hardwood Floors, Wet Bar
Heating Dual, Forced Air
Cooling Central Air
Fireplaces Number 3
Fireplaces Type Den/Library Fireplace, Dining Room, Family Room, Kitchen
Equipment Security Alarm Monitored, Smoke Detector, Sump Pump, WetBar, Water-Softener Owned
Fireplace Y
Appliance Gas Cooktop, Dishwasher, Disposal, Microwave, Double Oven, Refrigerator, Bar Fridge, Wine Cooler
Exterior
Exterior Feature Fence Full Rear, Fire Pit, In Ground Pool, Irrigation System, Tennis Court(s)
Garage Attached, Detached
Garage Spaces 4.0
Building
Lot Description Cul-De-Sac, Gated Community, Tree Mature
Story Two
Foundation Concrete Perimeter
Sewer Sewer Connected
Water Public
Architectural Style English/Tudor
Structure Type Brick
New Construction false
Others
HOA Fee Include Clubhouse,Maintenance,Pool,Management
Ownership MandatoryFee
Read Less Info
Want to know what your home might be worth? Contact us for a FREE valuation!

Our team is ready to help you sell your home for the highest possible price ASAP

© 2024 Listings courtesy of MIBOR as distributed by MLS GRID. All Rights Reserved.







