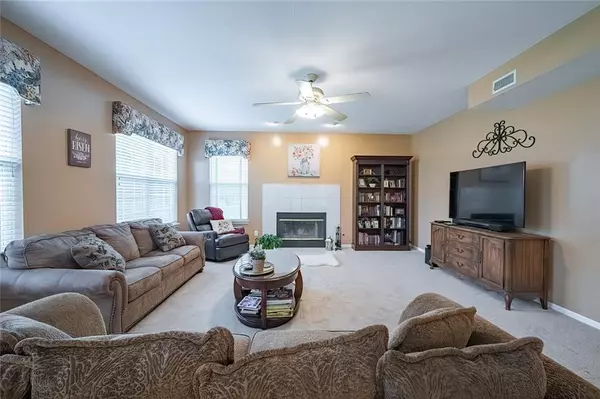$285,000
$297,900
4.3%For more information regarding the value of a property, please contact us for a free consultation.
4 Beds
4 Baths
3,114 SqFt
SOLD DATE : 07/19/2019
Key Details
Sold Price $285,000
Property Type Single Family Home
Sub Type Single Family Residence
Listing Status Sold
Purchase Type For Sale
Square Footage 3,114 sqft
Price per Sqft $91
Subdivision Huntington Pointe
MLS Listing ID 21645493
Sold Date 07/19/19
Bedrooms 4
Full Baths 3
Half Baths 1
HOA Fees $22
Year Built 1993
Tax Year 2018
Lot Size 0.440 Acres
Acres 0.44
Property Description
Don't miss out on this beautiful 2 story home, 4 BD, 3 1/2 (all updated) BA. Entryway boasts a 7 ft Crystal Chandelier. An equally impressive Strauss Crystal Chandelier in the dining room. This spacious home includes formal living room, dining room, Family room w/ tile fireplace, 1st floor den/flex space. Newer carpet throughout, beautiful porcelain tile in kitchen, bathrooms, hallways, laundry, and all 3 1/2 baths. The huge master BR with sitting area/study/exercise space. New refrigerator, quiet GE dishwasher, newer appliances, 3 year old roof, HVAC is only 5/6 years old. Attached two car garage is over sized. Quite Neighborhood, Schools, Close to Trader Point, Walking paths and Play area park. Direct access path to Eagle Creek Park
Location
State IN
County Marion
Interior
Interior Features Walk-in Closet(s)
Heating Forced Air
Cooling Central Air
Fireplaces Number 1
Fireplaces Type Family Room, Gas Log, Non Functional
Equipment Security Alarm Rented, Smoke Detector
Fireplace Y
Appliance Electric Cooktop, Dishwasher, Disposal, Microwave, Refrigerator
Exterior
Garage Attached
Garage Spaces 2.0
Building
Story Multi/Split
Foundation Slab
Sewer Sewer Connected
Water Public
Architectural Style TraditonalAmerican
Structure Type Brick,Cedar
New Construction false
Others
HOA Fee Include Entrance Common
Ownership MandatoryFee
Read Less Info
Want to know what your home might be worth? Contact us for a FREE valuation!

Our team is ready to help you sell your home for the highest possible price ASAP

© 2024 Listings courtesy of MIBOR as distributed by MLS GRID. All Rights Reserved.







