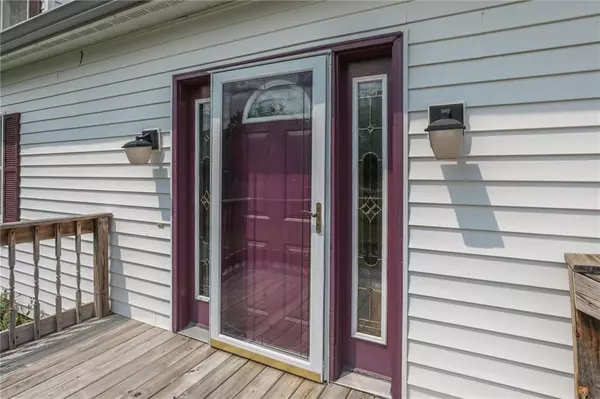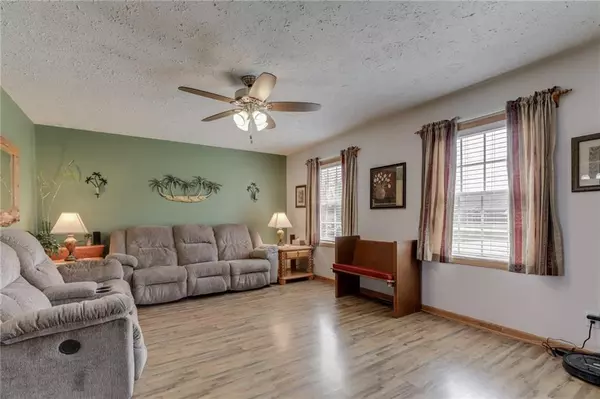$285,208
$282,500
1.0%For more information regarding the value of a property, please contact us for a free consultation.
4 Beds
3 Baths
2,700 SqFt
SOLD DATE : 07/31/2019
Key Details
Sold Price $285,208
Property Type Single Family Home
Sub Type Single Family Residence
Listing Status Sold
Purchase Type For Sale
Square Footage 2,700 sqft
Price per Sqft $105
Subdivision Quail Creek
MLS Listing ID 21629861
Sold Date 07/31/19
Bedrooms 4
Full Baths 2
Half Baths 1
Year Built 1991
Tax Year 2018
Lot Size 8,176 Sqft
Acres 0.1877
Property Description
NEW PHOTOS! Welcome home to this beautiful 4 bed 2.5 bath home w full 1350 sq ft bsmt w poured 9 ft walls. This home features a new HVAC system two 200-amp service w generator switch & whole house surge protection. The first fl mstr & beds 2 & 3 have dual walk in closets. New oak lam. flooring on the main level w/ new stainless kit, appl., updated counters, remodeled baths & 100 Gallon water heater. Amazing space & storage in the bsmt & walk in attic. On the exterior, a huge deck, above ground pool, hot tub & children's play set in the full fenced bk yard, 4 car garage (w full stairs to the attic & to the basement) w 10 ft gar doors for poss boat storage & newer roof. You'll love this beautiful neighborhood home in the country.
Location
State IN
County Shelby
Rooms
Basement 9 feet+Ceiling, Finished, Partial, Daylight/Lookout Windows
Kitchen Kitchen Updated
Interior
Interior Features Attic Stairway, Walk-in Closet(s)
Heating Forced Air
Cooling Central Air
Equipment Sump Pump, Not Applicable
Fireplace Y
Appliance Dishwasher, Disposal, Electric Oven, Refrigerator
Exterior
Exterior Feature Driveway Gravel, Fence Full Rear, Playground, Above Ground Pool
Garage Attached
Garage Spaces 4.0
Building
Lot Description Cul-De-Sac, Irregular
Story Two
Foundation Concrete Perimeter
Sewer Septic Tank
Water Well
Architectural Style TraditonalAmerican
Structure Type Vinyl With Brick
New Construction false
Others
Ownership NoAssoc
Read Less Info
Want to know what your home might be worth? Contact us for a FREE valuation!

Our team is ready to help you sell your home for the highest possible price ASAP

© 2024 Listings courtesy of MIBOR as distributed by MLS GRID. All Rights Reserved.







