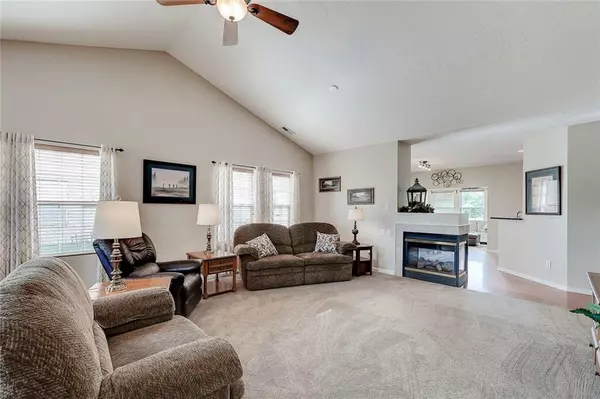$204,000
$200,000
2.0%For more information regarding the value of a property, please contact us for a free consultation.
2 Beds
2 Baths
1,748 SqFt
SOLD DATE : 07/08/2019
Key Details
Sold Price $204,000
Property Type Condo
Sub Type Condominium
Listing Status Sold
Purchase Type For Sale
Square Footage 1,748 sqft
Price per Sqft $116
Subdivision Oxford Park
MLS Listing ID 21640184
Sold Date 07/08/19
Bedrooms 2
Full Baths 2
HOA Fees $193/mo
Year Built 2005
Tax Year 2019
Lot Size 1,742 Sqft
Acres 0.04
Property Description
Impeccably kept open concept condo featuring great room with cathedral ceiling and see-thru fireplace to kitchen/dining area! Beautiful kitchen with granite counters and all stainless steel appliances included! Enjoy the fantastic view of the nature area from your sun room, screened porch or private stamped concrete patio! Spacious master with private bath and walk-in closet! Split bedroom plan for privacy! Small alcove makes a great office area! Washer and dryer included! Finished garage includes an extra 4 feet in length! Neighborhood features nature area with walking trails, pool and basketball courts! This home is move-in ready!!
Location
State IN
County Hendricks
Rooms
Kitchen Breakfast Bar, Pantry
Interior
Interior Features Attic Access, Cathedral Ceiling(s), Walk-in Closet(s), Windows Thermal, Windows Vinyl, Wood Work Painted
Heating Forced Air
Cooling Central Air, Ceiling Fan(s)
Fireplaces Number 1
Fireplaces Type 2-Sided, Dining Room, Gas Log, Great Room
Equipment Network Ready, Smoke Detector
Fireplace Y
Appliance Dishwasher, Dryer, Disposal, Microwave, Gas Oven, Refrigerator, Washer
Exterior
Exterior Feature Driveway Concrete, Pool Community, Pool House
Garage Attached
Garage Spaces 2.0
Building
Lot Description Sidewalks, Trees Small, Other
Story One
Foundation Slab
Sewer Sewer Connected
Water Public
Architectural Style Ranch
Structure Type Brick
New Construction false
Others
HOA Fee Include Insurance,Irrigation,Lawncare,Maintenance Grounds,Maintenance Structure,ParkPlayground,Pool,Management,Snow Removal,Trash
Ownership MandatoryFee
Read Less Info
Want to know what your home might be worth? Contact us for a FREE valuation!

Our team is ready to help you sell your home for the highest possible price ASAP

© 2024 Listings courtesy of MIBOR as distributed by MLS GRID. All Rights Reserved.







