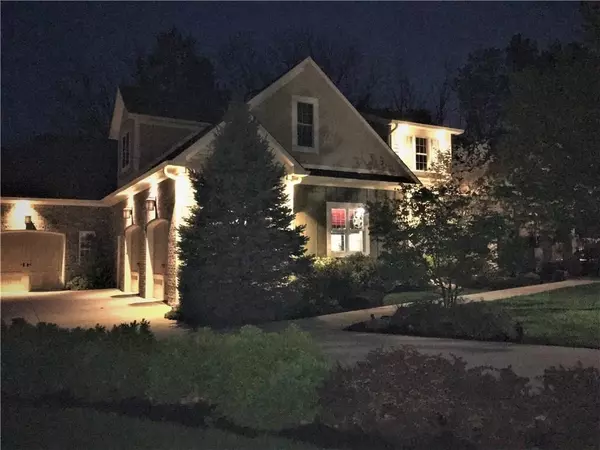$600,000
$618,000
2.9%For more information regarding the value of a property, please contact us for a free consultation.
5 Beds
5 Baths
5,486 SqFt
SOLD DATE : 10/01/2019
Key Details
Sold Price $600,000
Property Type Single Family Home
Sub Type Single Family Residence
Listing Status Sold
Purchase Type For Sale
Square Footage 5,486 sqft
Price per Sqft $109
Subdivision The Parks At Prestwick
MLS Listing ID 21638560
Sold Date 10/01/19
Bedrooms 5
Full Baths 4
Half Baths 1
HOA Fees $20
Year Built 2008
Tax Year 2019
Lot Size 0.460 Acres
Acres 0.46
Property Description
Gorgeous Custom Blt Craftsman Home With Beautiful Landscapping in Cul De Sac At The Parks At Prestwick. 2 mins walk to Community Swimming Pool, Playground, Basketball Ct, Walking Trail. Over 1,500sf of garage with 12ft ceiling. Spacious 5 Bdrms, 4½ Baths, Living Rms, Family Rm. Huge Wooded Backyard with Paver Patio & Water Feature. Covered Front Porch. Fenced Backyard. Gourmet Kitchen with Natural Maple Cabinets, 2 Ovens, Gas Range & Opened to Large Dining Area. Front Rm either Formal Living Rm Or Formal Dining Rm. Master Bdrm Suite Opened to Back Patio. Crown Molding on Main Level. Solid ¾” Handscraped Oak Flooring On Main Level. 2 Fireplaces, Wet Bar, Huge Foyer, Wide Hallways & Stairways. Anderson Windows. Exterior Accent Lights on Timer
Location
State IN
County Hendricks
Rooms
Basement 9 feet+Ceiling, Finished Ceiling, Finished
Kitchen Breakfast Bar, Kitchen Updated, Pantry, Pantry WalkIn
Interior
Interior Features Attic Access, Walk-in Closet(s), Hardwood Floors, Wet Bar, Windows Wood, Wood Work Painted
Heating Forced Air
Cooling Central Air
Fireplaces Number 2
Fireplaces Type Family Room, Gas Log, Living Room
Equipment Network Ready, Multiple Phone Lines, Security Alarm Rented, Smoke Detector, Sump Pump, WetBar
Fireplace Y
Appliance Dishwasher, Disposal, Kit Exhaust, Microwave, Gas Oven, Oven, Range Hood, Bar Fridge, Refrigerator
Exterior
Exterior Feature Driveway Concrete, Fence Full Rear, Irrigation System, Water Feature Fountain
Garage Attached
Garage Spaces 4.0
Building
Lot Description Cul-De-Sac, Sidewalks, Street Lights, Tree Mature
Story Two
Foundation Concrete Perimeter, Block
Sewer Sewer Connected
Water Public
Architectural Style Arts&Crafts/Craftsman
Structure Type Brick,Cement Siding
New Construction false
Others
HOA Fee Include Insurance,Maintenance,Nature Area,ParkPlayground,Pool
Ownership MandatoryFee
Read Less Info
Want to know what your home might be worth? Contact us for a FREE valuation!

Our team is ready to help you sell your home for the highest possible price ASAP

© 2024 Listings courtesy of MIBOR as distributed by MLS GRID. All Rights Reserved.







