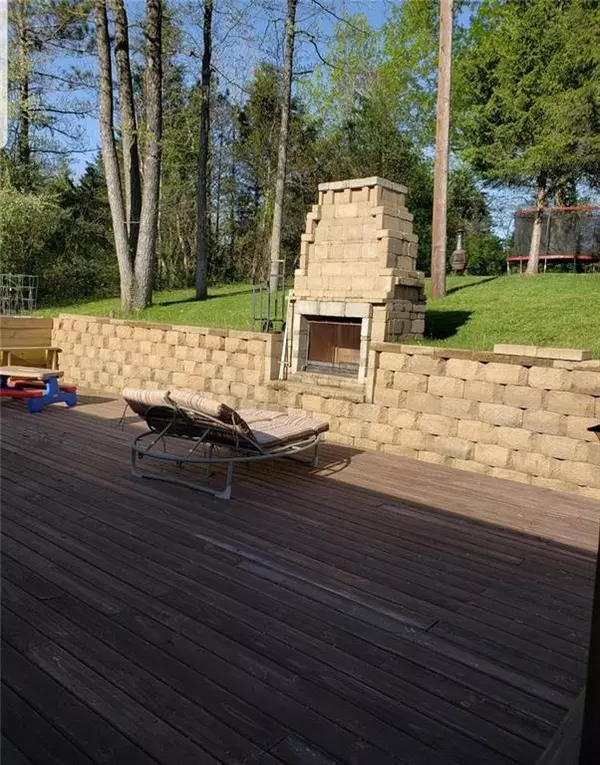$335,500
$339,000
1.0%For more information regarding the value of a property, please contact us for a free consultation.
4 Beds
3 Baths
2,868 SqFt
SOLD DATE : 08/29/2019
Key Details
Sold Price $335,500
Property Type Single Family Home
Sub Type Single Family Residence
Listing Status Sold
Purchase Type For Sale
Square Footage 2,868 sqft
Price per Sqft $116
Subdivision Hickory Hills
MLS Listing ID 21627846
Sold Date 08/29/19
Bedrooms 4
Full Baths 2
Half Baths 1
Year Built 1976
Tax Year 2018
Lot Size 1.230 Acres
Acres 1.2299
Property Description
This house is one of a kind! Vacation at home with a heated indoor pool with automatic cover and diving board, hot tub, 1500 sq ft multi level decks with stone retaining wall and stone outdoor fireplace. House has a lodge feeling with exposed beams, cathedral ceilings, and two stone fireplaces, a gas log fireplace in the family room and a wood burning fireplace in the formal living room. Sunroom opens on to the decks on the one side and the 1728 sq ft pool room to the other side. Pool room features numerous sky lights that open. Rooms are large and house is situated on 1.2 acres. Storage shed has a basement for extra space. This is a great house to entertain. Conveniently located off of 46 west and minutes from 65. Home Warranty Included.
Location
State IN
County Bartholomew
Rooms
Kitchen Center Island
Interior
Interior Features Cathedral Ceiling(s), Walk-in Closet(s), Hardwood Floors, Skylight(s), Windows Thermal, Wood Work Stained
Heating Forced Air
Cooling Central Air
Fireplaces Number 2
Fireplaces Type Family Room, Living Room
Equipment Hot Tub, Network Ready, Smoke Detector
Fireplace Y
Appliance Gas Cooktop, Dishwasher, Gas Oven, Refrigerator
Exterior
Exterior Feature Driveway Asphalt, Fire Pit, Indoor Pool, Storage
Garage Attached
Garage Spaces 2.0
Building
Lot Description Rural In Subdivision, Tree Mature, Wooded
Story Multi/Split
Foundation Slab
Sewer Septic Tank
Water Public
Architectural Style Rustic
Structure Type Cedar,Stone
New Construction false
Others
Ownership NoAssoc
Read Less Info
Want to know what your home might be worth? Contact us for a FREE valuation!

Our team is ready to help you sell your home for the highest possible price ASAP

© 2024 Listings courtesy of MIBOR as distributed by MLS GRID. All Rights Reserved.







