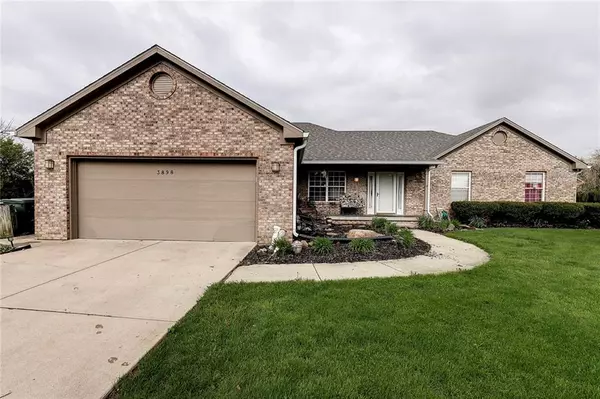$213,500
$210,000
1.7%For more information regarding the value of a property, please contact us for a free consultation.
3 Beds
2 Baths
1,899 SqFt
SOLD DATE : 08/30/2019
Key Details
Sold Price $213,500
Property Type Single Family Home
Sub Type Single Family Residence
Listing Status Sold
Purchase Type For Sale
Square Footage 1,899 sqft
Price per Sqft $112
Subdivision Deer Run
MLS Listing ID 21637764
Sold Date 08/30/19
Bedrooms 3
Full Baths 2
Year Built 1996
Tax Year 2017
Lot Size 0.750 Acres
Acres 0.75
Property Description
Welcome to this custom built all brick, three bedroom, and two full bathroom home located in wonderful New Palestine. This home has so much to offer!!! Open foyer space leading into the office which is currently being used as a bedroom. Open great room with a vaulted ceiling that leads into the eat-in kitchen! Laundry room with an additional bonus room area! Sizeable bedrooms with great closet space! The master bedroom has a walk in closet dual vanity sinks with a walk in shower! Oversized back patio with a storage shed!!! Don't miss out on this wonderful opportunity!!! Your new home awaits you!!! Be sure to click on the 3D virtual tour!!!
Location
State IN
County Hancock
Rooms
Kitchen Breakfast Bar, Pantry WalkIn
Interior
Interior Features Attic Pull Down Stairs, Tray Ceiling(s), Vaulted Ceiling(s), Screens Complete, Windows Thermal, Wood Work Stained
Heating Forced Air
Cooling Central Air, Ceiling Fan(s)
Fireplaces Number 1
Fireplaces Type Blower Fan, Gas Log, Great Room
Equipment Gas Grill, Multiple Phone Lines, Satellite Dish Paid, Smoke Detector, Water-Softener Owned
Fireplace Y
Appliance Gas Cooktop, Dishwasher, Down Draft, Disposal, MicroHood, Gas Oven, Refrigerator
Exterior
Exterior Feature Barn Mini, Driveway Concrete
Garage Attached
Garage Spaces 2.0
Building
Lot Description Rural No Subdivision
Story One
Foundation Crawl Space
Sewer Septic Tank
Water Public
Architectural Style Ranch
Structure Type Brick
New Construction false
Others
Ownership NoAssoc
Read Less Info
Want to know what your home might be worth? Contact us for a FREE valuation!

Our team is ready to help you sell your home for the highest possible price ASAP

© 2024 Listings courtesy of MIBOR as distributed by MLS GRID. All Rights Reserved.







