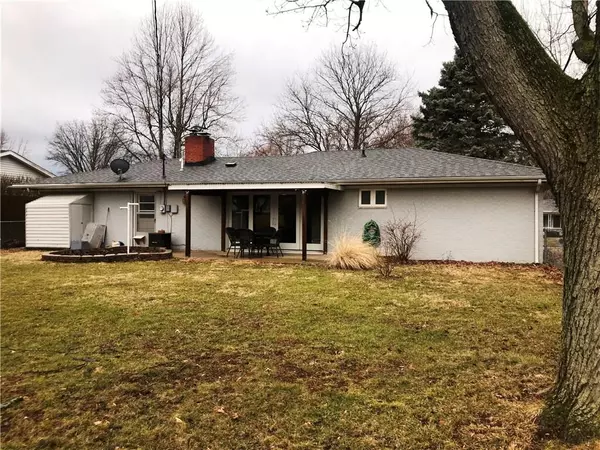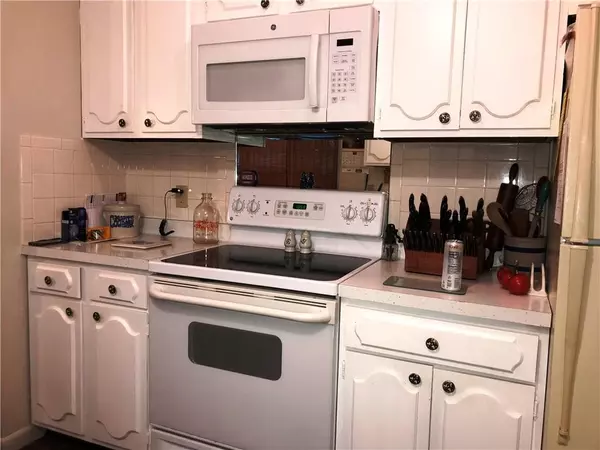$115,000
$125,000
8.0%For more information regarding the value of a property, please contact us for a free consultation.
2 Beds
2 Baths
1,026 SqFt
SOLD DATE : 05/02/2019
Key Details
Sold Price $115,000
Property Type Single Family Home
Sub Type Single Family Residence
Listing Status Sold
Purchase Type For Sale
Square Footage 1,026 sqft
Price per Sqft $112
Subdivision Pleasant Meadows
MLS Listing ID 21627047
Sold Date 05/02/19
Bedrooms 2
Full Baths 1
Half Baths 1
Year Built 1968
Tax Year 2018
Lot Size 0.300 Acres
Acres 0.3
Property Description
Highly desirable neighborhood! This brick ranch home is immaculate inside & out & will please the discriminating buyer. Beautifully landscaped with a fully fenced back yard & covered patio. Grand sized living room w/eye-catching fireplace one along one wall. A brick hearth surrounds the gas log fireplace, a perfect place to curl up by on a long winters day. Loads of light shines in from the sliding doors. Kitchen/dining is open to the LR. White cabinetry w/the sink situated a window looking out to the street. Appliances included. Two bedrooms and 1 1/2 bath complete the floor plan. Oversized garage w/great storage area and workbench. Furnace, air, water heater, and roof are all updated in recent years. Vinyl windows throughout.
Location
State IN
County Montgomery
Interior
Interior Features Attic Access, Screens Some, Windows Vinyl, Wood Work Painted
Heating Forced Air
Cooling Central Air, Ceiling Fan(s)
Fireplaces Number 1
Fireplaces Type Gas Log, Living Room
Equipment Smoke Detector, Water-Softener Owned
Fireplace Y
Appliance Disposal, MicroHood, Electric Oven, Refrigerator
Exterior
Exterior Feature Driveway Concrete, Fence Full Rear, Storage
Parking Features Attached
Garage Spaces 1.0
Building
Lot Description Street Lights, Tree Mature
Story One
Foundation Block
Sewer Sewer Connected
Water Public
Architectural Style Ranch
Structure Type Brick
New Construction false
Others
Ownership NoAssoc
Read Less Info
Want to know what your home might be worth? Contact us for a FREE valuation!

Our team is ready to help you sell your home for the highest possible price ASAP

© 2024 Listings courtesy of MIBOR as distributed by MLS GRID. All Rights Reserved.







