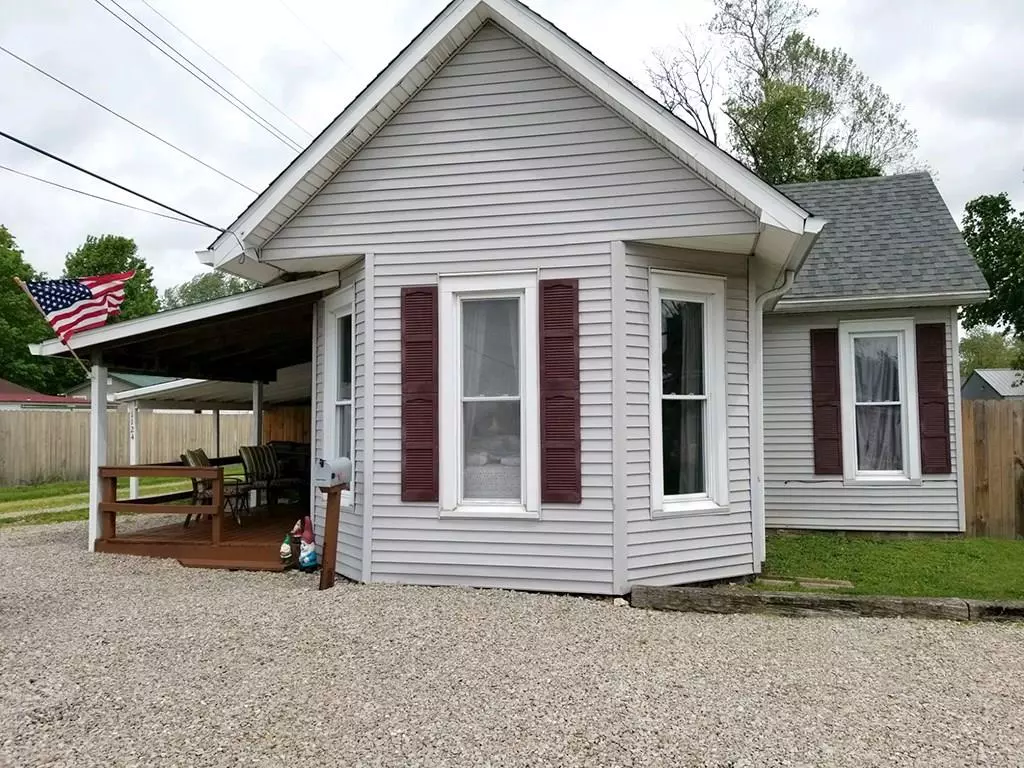$101,000
$104,900
3.7%For more information regarding the value of a property, please contact us for a free consultation.
3 Beds
1 Bath
1,030 SqFt
SOLD DATE : 06/28/2019
Key Details
Sold Price $101,000
Property Type Single Family Home
Sub Type Single Family Residence
Listing Status Sold
Purchase Type For Sale
Square Footage 1,030 sqft
Price per Sqft $98
Subdivision No Subdivision
MLS Listing ID 21639964
Sold Date 06/28/19
Bedrooms 3
Full Baths 1
Year Built 1930
Tax Year 2019
Lot Size 8,712 Sqft
Acres 0.2
Property Description
Home Sweet Home! Adorable, well-updated home with 3 bedrooms in USDA Eligible Area- 0 Down Payment. The work here is done; move right in and enjoy! High ceilings & character throughout. Pull-down attic access for convenient storage. Thermal vinyl windows. Large privacy fenced backyard. Low property taxes. Great location on low-traffic street, close to park with playground. Covered front deck freshly stained. Covered carport/patio. Even more storage options with detached garage +storage shed. All appliances will stay. Most recent updates: 2019 gas furnace & central air unit with programmable thermostat, 2018 tankless water heater.
Location
State IN
County Bartholomew
Rooms
Kitchen Kitchen Eat In
Interior
Interior Features Attic Pull Down Stairs, Raised Ceiling(s), Walk-in Closet(s), Windows Thermal, Windows Vinyl, Wood Work Painted
Heating Forced Air, SpaceWallUnit
Cooling Central Air, Ceiling Fan(s)
Equipment Programmable Thermostat
Fireplace Y
Appliance Dryer, Microwave, Electric Oven, Refrigerator, Washer
Exterior
Exterior Feature Driveway Gravel, Fence Privacy, Storage
Garage Carport, Detached
Garage Spaces 1.0
Building
Lot Description Street Lights, Not In Subdivision
Story One
Foundation Block
Sewer Sewer Connected
Water Public
Architectural Style TraditonalAmerican
Structure Type Vinyl Siding
New Construction false
Others
Ownership NoAssoc
Read Less Info
Want to know what your home might be worth? Contact us for a FREE valuation!

Our team is ready to help you sell your home for the highest possible price ASAP

© 2024 Listings courtesy of MIBOR as distributed by MLS GRID. All Rights Reserved.







