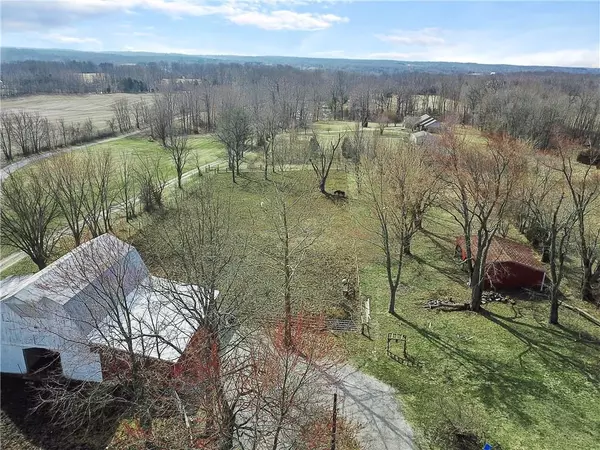$294,000
$320,000
8.1%For more information regarding the value of a property, please contact us for a free consultation.
4 Beds
2 Baths
2,452 SqFt
SOLD DATE : 04/26/2019
Key Details
Sold Price $294,000
Property Type Single Family Home
Sub Type Single Family Residence
Listing Status Sold
Purchase Type For Sale
Square Footage 2,452 sqft
Price per Sqft $119
Subdivision No Subdivision
MLS Listing ID 21627665
Sold Date 04/26/19
Bedrooms 4
Full Baths 2
Year Built 1930
Tax Year 2018
Lot Size 5.220 Acres
Acres 5.22
Property Description
Beautiful 5 Acre Farm With 1930's Renovated Farm House, Horse Barn With 6 Stalls , Hay Loft & 3 Car Garage, 2 Fenced Pastures & Lean Tube. Enjoy Peaceful Days Sitting On The Wrap Around Porch. Refinished Original Hardwood Floors & Tongue and Groove Wood Ceilings Welcomes Your Guests In The Spacious Family Room & Dining Room. Totally Updated Country Kitchen With Cabinets Galore, New Appliances That Stay & Breakfast Bar. Main Floor Master Bedroom Has Closet W/ Barn Door Slider. Bright & Airy Office Has Stained Glass Windows. 3 Beds Upstairs W/ Loft Is Perfect for Family Time. Main Floor Laundry & Mud Room W/ Slate Floor. Property Includes Tillable Field. Basement Is Considered A Cellar Only. New HVAC & Ductwork, Water Htr, Siding, Windows.
Location
State IN
County Johnson
Rooms
Basement Cellar
Kitchen Breakfast Bar, Kitchen Country, Kitchen Updated
Interior
Interior Features Built In Book Shelves, Raised Ceiling(s), Hardwood Floors
Heating Heat Pump
Cooling Central Air, Ceiling Fan(s), Heat Pump
Fireplaces Number 1
Fireplaces Type Dining Room
Equipment Smoke Detector, Sump Pump
Fireplace Y
Appliance Dishwasher, Dryer, Disposal, MicroHood, Electric Oven, Refrigerator, Washer
Exterior
Exterior Feature Barn Horse, Driveway Gravel, Fence Full Rear, Storage
Garage Detached
Garage Spaces 3.0
Building
Lot Description Rural No Subdivision, Tree Mature
Story Two
Foundation Block
Sewer Septic Tank
Water Well
Architectural Style TraditonalAmerican
Structure Type Vinyl Siding
New Construction false
Others
Ownership NoAssoc
Read Less Info
Want to know what your home might be worth? Contact us for a FREE valuation!

Our team is ready to help you sell your home for the highest possible price ASAP

© 2024 Listings courtesy of MIBOR as distributed by MLS GRID. All Rights Reserved.







