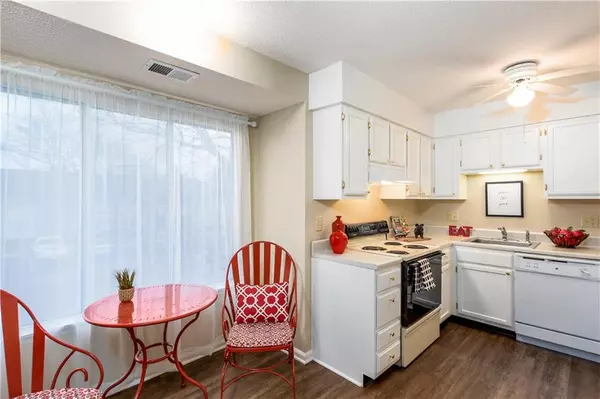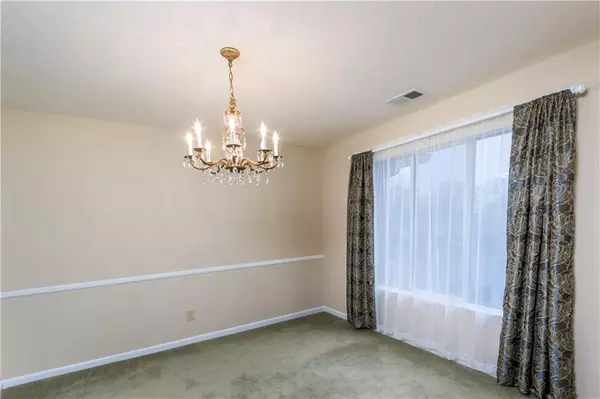$125,900
$129,900
3.1%For more information regarding the value of a property, please contact us for a free consultation.
2 Beds
1 Bath
1,156 SqFt
SOLD DATE : 05/31/2019
Key Details
Sold Price $125,900
Property Type Condo
Sub Type Condominium
Listing Status Sold
Purchase Type For Sale
Square Footage 1,156 sqft
Price per Sqft $108
Subdivision Hunters Glen
MLS Listing ID 21629591
Sold Date 05/31/19
Bedrooms 2
Full Baths 1
HOA Fees $240/mo
Year Built 1974
Tax Year 2018
Property Description
This incredibly well-kept home is move-in ready! Just minutes from the center of Carmel, this charming condo features a large living room that leads to attached private covered patio overlooking the courtyard. Home also offers another large room with fireplace that can be used as a bedroom or den. New plank flooring in the eat-in kitchen with freshly painted cabinets. Spacious master bedroom with attached bathroom. Formal dining room provides for additional options. Additional assigned storage on the main level of the building. Assigned covered carport and plenty of additional parking is available. HVAC and water heater are 3 years old. All new paint throughout the entire home. Laundry in unit and all appliances are included!
Location
State IN
County Hamilton
Rooms
Kitchen Kitchen Eat In
Interior
Interior Features Walk-in Closet(s)
Heating Forced Air
Cooling Central Air
Fireplaces Number 1
Fireplaces Type Den/Library Fireplace, Gas Log
Equipment Smoke Detector
Fireplace Y
Appliance Dishwasher, Dryer, Disposal, Electric Oven, Range Hood, Refrigerator, Washer
Exterior
Exterior Feature Clubhouse, Pool Community
Garage Carport
Garage Spaces 1.0
Building
Lot Description Sidewalks, Street Lights, Tree Mature
Story One
Foundation Slab
Sewer Sewer Connected
Water Public
Architectural Style TraditonalAmerican
Structure Type Brick
New Construction false
Others
HOA Fee Include Clubhouse, Entrance Common, Insurance, Insurance, Maintenance Grounds, Maintenance Structure, Maintenance, Pool, Management, Sewer
Ownership MandatoryFee
Read Less Info
Want to know what your home might be worth? Contact us for a FREE valuation!

Our team is ready to help you sell your home for the highest possible price ASAP

© 2024 Listings courtesy of MIBOR as distributed by MLS GRID. All Rights Reserved.







