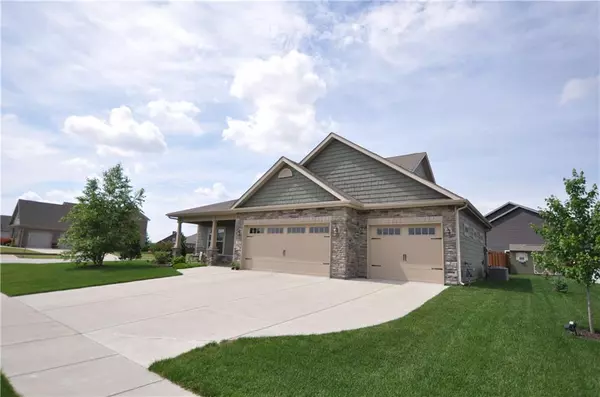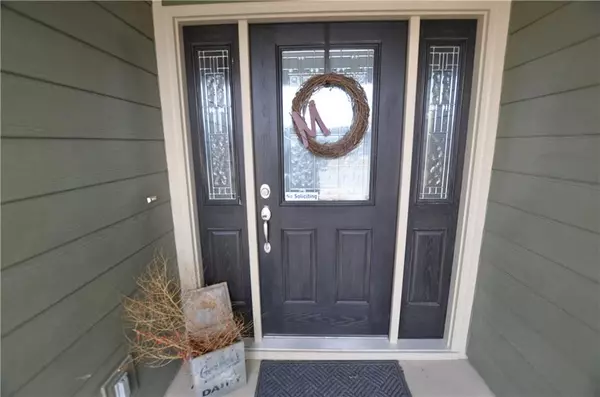$320,000
$324,900
1.5%For more information regarding the value of a property, please contact us for a free consultation.
3 Beds
3 Baths
2,489 SqFt
SOLD DATE : 08/29/2019
Key Details
Sold Price $320,000
Property Type Single Family Home
Sub Type Single Family Residence
Listing Status Sold
Purchase Type For Sale
Square Footage 2,489 sqft
Price per Sqft $128
Subdivision Auburn Meadows
MLS Listing ID 21626291
Sold Date 08/29/19
Bedrooms 3
Full Baths 2
Half Baths 1
Year Built 2016
Tax Year 2018
Lot Size 0.266 Acres
Acres 0.266
Property Description
Perfection! Outstanding home with more upgrades than you can imagine in highly desirable Auburn Meadows. Exquisite decor inside with unbelievable landscape and exterior finishes. This stone and Hardi Board two story is situated on a huge corner lot and features covered back patio, concrete walkway to back yard & 3 car garage with professional epoxy floor. Kitchen w professional grade SS appliances, stunning granite counters & exterior exhaust fan. Bump out dining area w archways that lead to GR & over sized tiled foyer. Gas log fireplace. Sun Room w glass pane pocket doors. Main level master w custom master bath. Backyard privacy fenced w storage shed that matches the house. Garage is unbelievable! This is not a drive by; it's a MUST SEE!
Location
State IN
County Boone
Rooms
Kitchen Breakfast Bar, Kitchen Eat In, Kitchen Updated, Pantry
Interior
Interior Features Attic Pull Down Stairs, Tray Ceiling(s), Walk-in Closet(s), Hardwood Floors, Supplemental Storage, Windows Thermal
Heating Forced Air
Cooling Central Air
Fireplaces Number 1
Fireplaces Type Gas Log, Living Room
Equipment Gas Grill, Smoke Detector, Surround Sound, Programmable Thermostat, Water-Softener Owned
Fireplace Y
Appliance Dishwasher, Disposal, Kit Exhaust, Microwave, Gas Oven, Refrigerator
Exterior
Exterior Feature Barn Mini, Driveway Concrete, Fence Full Rear, Irrigation System
Garage Attached
Garage Spaces 3.0
Building
Lot Description Corner, Storm Sewer, Street Lights, Rural In Subdivision, Trees Small
Story Two
Foundation Slab
Sewer Sewer Connected
Water Public
Architectural Style Multi-Level, TraditonalAmerican
Structure Type Cement Siding,Stone
New Construction false
Others
HOA Fee Include See Remarks
Ownership Other/SeeRemarks
Read Less Info
Want to know what your home might be worth? Contact us for a FREE valuation!

Our team is ready to help you sell your home for the highest possible price ASAP

© 2024 Listings courtesy of MIBOR as distributed by MLS GRID. All Rights Reserved.







