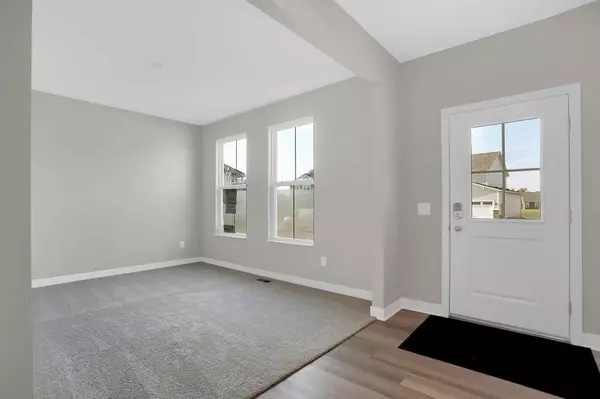$338,250
$348,250
2.9%For more information regarding the value of a property, please contact us for a free consultation.
5 Beds
5 Baths
4,667 SqFt
SOLD DATE : 11/18/2019
Key Details
Sold Price $338,250
Property Type Single Family Home
Sub Type Single Family Residence
Listing Status Sold
Purchase Type For Sale
Square Footage 4,667 sqft
Price per Sqft $72
Subdivision Four Oaks
MLS Listing ID 21633750
Sold Date 11/18/19
Bedrooms 5
Full Baths 4
Half Baths 1
HOA Fees $50/ann
Year Built 2019
Tax Year 2018
Lot Size 9,583 Sqft
Acres 0.22
Property Description
This Oxford Floorplan is well-appointed w/ 5 BR/4.5 BA & Full BSMT situated in wonderful Four Oaks in Avon offering Lennar’s Everything’s Included® experience that ensures that you don’t have to compromise on luxury features. From Covered Porch, you’re greeted by a HUGE Foyer & Dining Rm. Home expands into Great Rm which overlooks wooded tree line. Gourmet Kit offers large island, expanded Brkfst Nk & amazing W-I Pantry. Main Level Guest retreat w/BA & W-I closet is isolated. Upstairs you’ll discover large Bonus Rm, 3 perfect sized bedrooms w/enormous W-I closets & full 2ndary BAs. Tranquility Galore, The owner’s suite w/tray ceiling, dual vanities, gorgeous countertops, large shower & oversized W-I closet leaves nothing more to be desired.
Location
State IN
County Hendricks
Rooms
Basement Full, Roughed In, Unfinished, Egress Window(s)
Kitchen Breakfast Bar, Kitchen Updated
Interior
Interior Features Attic Access, Windows Vinyl, Wood Work Painted
Heating Forced Air
Cooling Central Air
Fireplaces Number 1
Fireplaces Type Gas Log, Gas Starter, Great Room
Equipment Network Ready, Multiple Phone Lines, Smoke Detector, Sump Pump
Fireplace Y
Appliance Dishwasher, Disposal
Exterior
Exterior Feature Driveway Concrete
Garage Attached
Garage Spaces 3.0
Building
Lot Description Sidewalks, Storm Sewer, Trees Small
Story Two
Foundation Concrete Perimeter
Sewer Sewer Connected
Water Public
Architectural Style TraditonalAmerican
Structure Type Wood Brick
New Construction true
Others
HOA Fee Include Association Builder Controls,Association Home Owners,Entrance Common,Insurance,Maintenance
Ownership MandatoryFee
Read Less Info
Want to know what your home might be worth? Contact us for a FREE valuation!

Our team is ready to help you sell your home for the highest possible price ASAP

© 2024 Listings courtesy of MIBOR as distributed by MLS GRID. All Rights Reserved.







