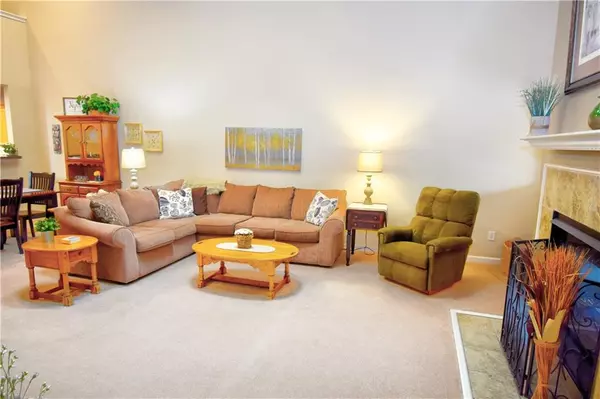$219,000
$220,000
0.5%For more information regarding the value of a property, please contact us for a free consultation.
3 Beds
2 Baths
1,982 SqFt
SOLD DATE : 05/24/2019
Key Details
Sold Price $219,000
Property Type Single Family Home
Sub Type Single Family Residence
Listing Status Sold
Purchase Type For Sale
Square Footage 1,982 sqft
Price per Sqft $110
Subdivision Highlands At Stony Creek
MLS Listing ID 21632012
Sold Date 05/24/19
Bedrooms 3
Full Baths 2
HOA Fees $44
Year Built 2005
Tax Year 2018
Lot Size 5,662 Sqft
Acres 0.13
Property Description
Meticulously maintained 2BR/2BA patio home on quiet cul-de-sac. Spacious open floor plan with tons of natural light, huge great room includes vaulted ceilings and 2-sided fireplace. Sunroom leads to paver patio with beautiful landscaping to provide privacy. Master bath with double sinks, garden tub and separate shower. Spacious loft provides extra living space and includes huge storage area/closet. Den features French doors. Lawn maintenance and snow removal included in HOA. Community pool and tennis court within walking distance. Close to shopping and restaurants.
Location
State IN
County Hamilton
Interior
Interior Features Cathedral Ceiling(s)
Heating Forced Air
Cooling Central Air
Fireplaces Number 1
Fireplaces Type 2-Sided, Gas Log, Great Room
Equipment Smoke Detector, Water-Softener Owned
Fireplace Y
Appliance Dishwasher, Dryer, Disposal, Microwave, Electric Oven, Refrigerator, Washer
Exterior
Exterior Feature Driveway Concrete, Pool Community, Tennis Community
Garage Attached
Garage Spaces 2.0
Building
Lot Description Cul-De-Sac, Sidewalks, Street Lights
Story 1 Leveland + Loft
Foundation Slab
Sewer Sewer Connected
Water Public
Architectural Style TraditonalAmerican
Structure Type Vinyl With Brick
New Construction false
Others
HOA Fee Include Clubhouse,Entrance Common,Exercise Room,Lawncare,Maintenance,Nature Area,Pool,Snow Removal,Tennis Court(s)
Ownership MandatoryFee
Read Less Info
Want to know what your home might be worth? Contact us for a FREE valuation!

Our team is ready to help you sell your home for the highest possible price ASAP

© 2024 Listings courtesy of MIBOR as distributed by MLS GRID. All Rights Reserved.







