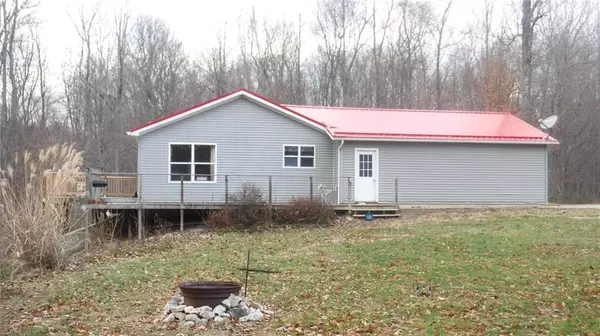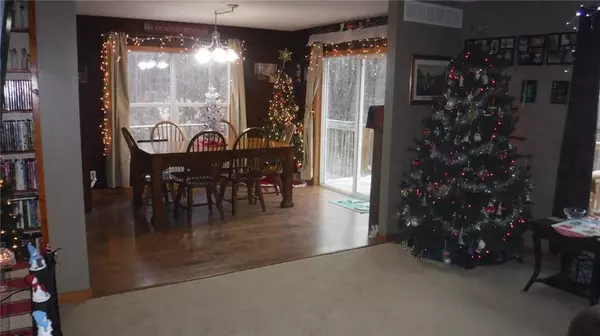$271,500
$279,900
3.0%For more information regarding the value of a property, please contact us for a free consultation.
5 Beds
3 Baths
3,276 SqFt
SOLD DATE : 06/18/2019
Key Details
Sold Price $271,500
Property Type Single Family Home
Sub Type Single Family Residence
Listing Status Sold
Purchase Type For Sale
Square Footage 3,276 sqft
Price per Sqft $82
Subdivision No Subdivision
MLS Listing ID 21610281
Sold Date 06/18/19
Bedrooms 5
Full Baths 2
Half Baths 1
Year Built 2006
Tax Year 2018
Lot Size 21.250 Acres
Acres 21.25
Property Description
Ranch style home over full walk out basement consists of 3276 total sq. ft., 5 BR, 2.5 BA, plus it sits on 21.25 a in NE Owen County. The main level has a nice entry, a wide hallway to BR & baths, the LR opens to the dining area & then to the kitchen.Full walk out basement has a utility room, storage room, office, 2 BR, ½ bath & a large FR.There is a side deck & a 2 car attached garage on the home.The home is heated by an outside wood boiler plus it has an electric furnace for backup.The 30x50 outbuilding has a mixture of uses with an additional workshop/detached garage.Recent updates include flooring, paint & a new metal roof.21.25 is mostly wooded with some partial fencing for livestock and a small stocked pond.
Location
State IN
County Owen
Rooms
Basement 9 feet+Ceiling, Finished, Full, Walk Out
Interior
Interior Features Walk-in Closet(s), Windows Vinyl
Heating Forced Air, Radiant Floor, Wood Stove
Cooling Central Air
Equipment Smoke Detector, Water-Softener Owned
Fireplace Y
Appliance Dishwasher, MicroHood, Electric Oven, Refrigerator
Exterior
Exterior Feature Barn Pole, Driveway Gravel
Garage Attached
Garage Spaces 2.0
Building
Lot Description Irregular, Wooded
Story One
Foundation Concrete Perimeter, Full
Sewer Septic Tank
Water Well
Architectural Style Ranch
Structure Type Vinyl Siding
New Construction false
Others
Ownership NoAssoc
Read Less Info
Want to know what your home might be worth? Contact us for a FREE valuation!

Our team is ready to help you sell your home for the highest possible price ASAP

© 2024 Listings courtesy of MIBOR as distributed by MLS GRID. All Rights Reserved.







