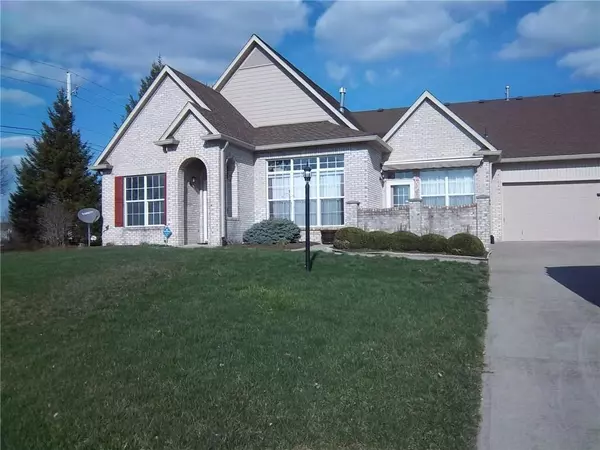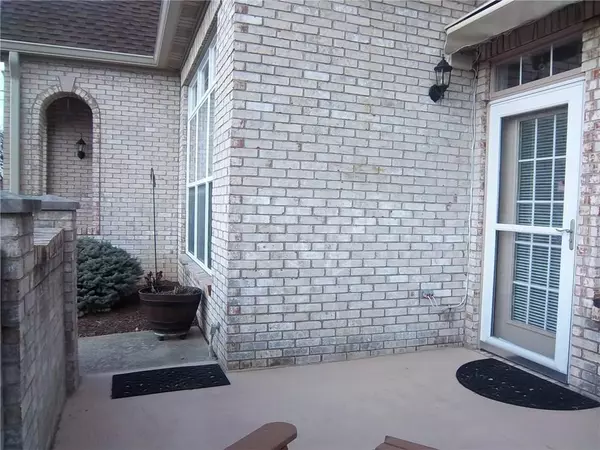$173,900
$179,900
3.3%For more information regarding the value of a property, please contact us for a free consultation.
2 Beds
2 Baths
1,718 SqFt
SOLD DATE : 07/01/2019
Key Details
Sold Price $173,900
Property Type Condo
Sub Type Condominium
Listing Status Sold
Purchase Type For Sale
Square Footage 1,718 sqft
Price per Sqft $101
Subdivision Villas At Winding Ridge
MLS Listing ID 21629187
Sold Date 07/01/19
Bedrooms 2
Full Baths 2
HOA Fees $305/mo
Year Built 2002
Tax Year 2019
Property Description
READY TO MOVE-INTO, FORMER COMMUNITY MODEL HOME. SPACIOUS GREAT ROOM WITH A 2-SIDED GAS FIREPLACE, OPENS TO FORMAL DINING ROOM WITH A WALL NICHE AND ELEGANT CHANDELIER. GOURMET KITCHEN WITH CERAMIC TILE, 42" CHERRY CABINETS, AMPLE COUNTER SPACE, BREAKFAST BAR, PANTRY, AND A PLANNING DESK. BREAKFAST AREA COULD BE A SUN ROOM WITH ACCESS TO NEWLY RESURFACED OUTSIDE PATIO, WITH A REMOTE CONTROLLED NEW WINDOW AWNING. GRILL AND RELAX ON THE OUTSIDE PATIO. MASTER SUITE WITH NEW CARPETING AND WALK-IN CLOSET, DOUBLE SINKS, FULL STALL SHOWER. OVER SIZED 2 CAR GARAGE TO ACCOMMODATE VEHICLES, AND PULL DOWN STAIRS TO A FLOORED ATTIC WITH SHELVING PROVIDING EXTRA STORAGE SPACE. COMMUNITY CLUBHOUSE AND POOL. CLOSE TO SHOPPING, MEDICAL, HIGHWAYS.
Location
State IN
County Marion
Rooms
Kitchen Breakfast Bar, Kitchen Eat In, Pantry
Interior
Interior Features Attic Pull Down Stairs, Windows Thermal, Wood Work Painted
Heating Forced Air
Cooling Central Air, Ceiling Fan(s)
Fireplaces Number 1
Fireplaces Type 2-Sided, Gas Log, Great Room, Kitchen
Equipment Multiple Phone Lines, Security Alarm Paid, Smoke Detector
Fireplace Y
Appliance Dishwasher, Microwave, Electric Oven, Refrigerator
Exterior
Exterior Feature Driveway Concrete, Pool Community
Garage Attached
Garage Spaces 2.0
Building
Lot Description Corner, Sidewalks, Storm Sewer, Trees Small
Story One
Foundation Slab
Sewer Sewer Connected
Water Public
Architectural Style Ranch
Structure Type Brick,Vinyl Siding
New Construction false
Others
HOA Fee Include Clubhouse,Insurance,Insurance,Lawncare,Maintenance Grounds,Maintenance Structure,Maintenance,Pool,Management,Snow Removal
Ownership MandatoryFee
Read Less Info
Want to know what your home might be worth? Contact us for a FREE valuation!

Our team is ready to help you sell your home for the highest possible price ASAP

© 2024 Listings courtesy of MIBOR as distributed by MLS GRID. All Rights Reserved.







