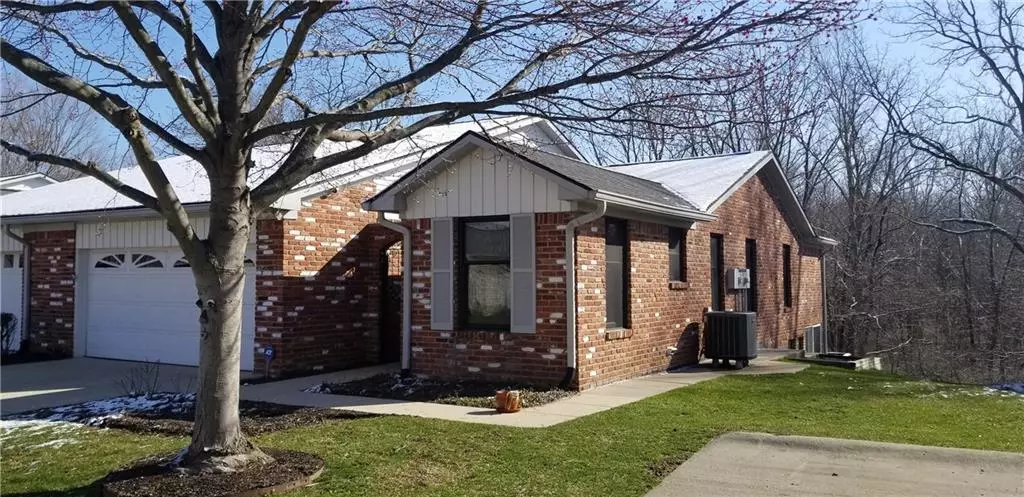$295,900
$299,900
1.3%For more information regarding the value of a property, please contact us for a free consultation.
3 Beds
3 Baths
2,960 SqFt
SOLD DATE : 06/13/2019
Key Details
Sold Price $295,900
Property Type Condo
Sub Type Condominium
Listing Status Sold
Purchase Type For Sale
Square Footage 2,960 sqft
Price per Sqft $99
Subdivision The Overlook At Williams Creek
MLS Listing ID 21630194
Sold Date 06/13/19
Bedrooms 3
Full Baths 3
HOA Fees $220
Year Built 1977
Tax Year 2017
Property Description
This well maintained 3 bedroom condo in desirable Washington Township has approx 3000 sq ft, and the most amazing views anywhere. Home has fresh paint & carpet throughout and is in immacculate condition. Plus extra amenities such as built in vacuum, intercom system, alarm system, heaters in baths, lots of hardwoods, crown molding, vaulted ceilings, extra large family room and great rooms, great room kitchenette, large walk-in closets, 3 full baths, lots of storage space, breakfast nook, stainless appliances, paneled doors throughout, 4 seasons room and large wood deck w/hot tub, only outside stairwell in complex, and built in benches, all overlooking private woods. Also pool & clubhouse w/HOA covering much of the maintenance & amenities.
Location
State IN
County Marion
Rooms
Basement Finished, Full, Walk Out, Daylight/Lookout Windows
Interior
Interior Features Attic Access, Vaulted Ceiling(s), Walk-in Closet(s), Hardwood Floors, Screens Complete, Skylight(s)
Heating Forced Air, Heat Pump
Cooling Central Air, Attic Fan, Heat Pump
Fireplaces Number 1
Fireplaces Type Great Room, Masonry, Woodburning Fireplce
Equipment Central Vacuum, Gas Grill, Hot Tub, Security Alarm Paid, Smoke Detector, WetBar
Fireplace Y
Appliance Dishwasher, Disposal, MicroHood, Electric Oven, Refrigerator
Exterior
Garage Attached
Garage Spaces 2.0
Building
Story Two
Foundation Concrete Perimeter
Sewer Sewer Connected
Water Public
Architectural Style TraditonalAmerican
Structure Type Brick
New Construction false
Others
HOA Fee Include Clubhouse,Insurance,Irrigation,Lawncare,Maintenance Structure,Pool,Snow Removal,Tennis Court(s),Trash,Sewer
Ownership MandatoryFee
Read Less Info
Want to know what your home might be worth? Contact us for a FREE valuation!

Our team is ready to help you sell your home for the highest possible price ASAP

© 2024 Listings courtesy of MIBOR as distributed by MLS GRID. All Rights Reserved.







