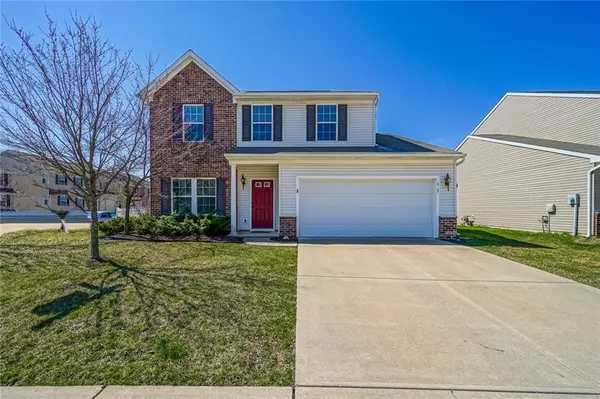$210,000
$200,000
5.0%For more information regarding the value of a property, please contact us for a free consultation.
3 Beds
3 Baths
2,152 SqFt
SOLD DATE : 05/29/2019
Key Details
Sold Price $210,000
Property Type Single Family Home
Sub Type Single Family Residence
Listing Status Sold
Purchase Type For Sale
Square Footage 2,152 sqft
Price per Sqft $97
Subdivision Horizons At Cumberland
MLS Listing ID 21630500
Sold Date 05/29/19
Bedrooms 3
Full Baths 2
Half Baths 1
HOA Fees $20/ann
Year Built 2010
Tax Year 2017
Lot Size 6,098 Sqft
Acres 0.14
Property Description
Well maintained, one owner home just a short walk away from Prospect Park! More than 2100 sq ft, this 3 bed + loft, 2.5 bath home has an open & versatile layout that is great for entertaining. Laminate hardwoods in entry, hall, KT, hearth & LU. The kitchen has gorgeous 42'' cabinets w/hardware, tile back splash & a center island for extra storage & seating. The hearth room adds a ton of light and makes for a perfect dining space. Upgraded Lighting & Barn door added at laundry. Loft area makes a great play/TV rm. Large paver patio w/ sail shade & fire pit is perfect for BBQ's and summer nights. All Appliances Included! Ideal location just minutes from shopping & entertainment. HURRY because this home won't last long!
Location
State IN
County Hamilton
Rooms
Kitchen Breakfast Bar, Center Island, Kitchen Updated, Pantry WalkIn
Interior
Interior Features Attic Access, Vaulted Ceiling(s), Walk-in Closet(s), Windows Vinyl, Wood Work Painted
Heating Forced Air
Cooling Central Air, Ceiling Fan(s)
Equipment Smoke Detector
Fireplace Y
Appliance Dishwasher, Dryer, Disposal, Microwave, Electric Oven, Refrigerator, Washer
Exterior
Exterior Feature Driveway Concrete, Fire Pit
Garage Attached
Garage Spaces 2.0
Building
Lot Description Corner, Curbs, Sidewalks
Story Two
Foundation Slab
Sewer Sewer Connected
Water Public
Architectural Style TraditonalAmerican
Structure Type Vinyl With Brick
New Construction false
Others
HOA Fee Include Maintenance,Nature Area,ParkPlayground,Management,Snow Removal
Ownership MandatoryFee
Read Less Info
Want to know what your home might be worth? Contact us for a FREE valuation!

Our team is ready to help you sell your home for the highest possible price ASAP

© 2024 Listings courtesy of MIBOR as distributed by MLS GRID. All Rights Reserved.







