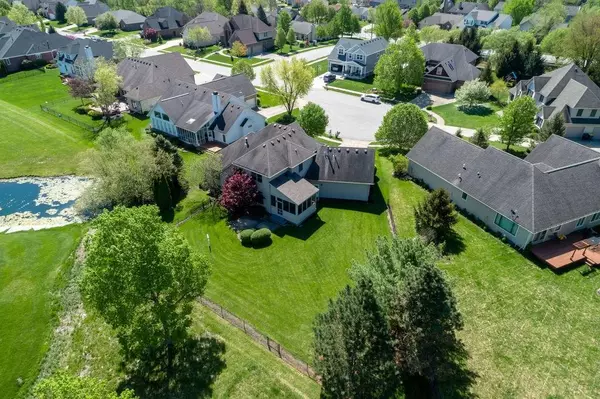$337,000
$339,900
0.9%For more information regarding the value of a property, please contact us for a free consultation.
4 Beds
4 Baths
3,302 SqFt
SOLD DATE : 07/26/2019
Key Details
Sold Price $337,000
Property Type Single Family Home
Sub Type Single Family Residence
Listing Status Sold
Purchase Type For Sale
Square Footage 3,302 sqft
Price per Sqft $102
Subdivision Oakland Hills At Geist
MLS Listing ID 21618875
Sold Date 07/26/19
Bedrooms 4
Full Baths 3
Half Baths 1
HOA Fees $12/ann
Year Built 1997
Tax Year 2018
Lot Size 0.320 Acres
Acres 0.32
Property Description
Impressive 4BD, 3.5BA Custom Built Hm w/private & tranquil views overlooking Hole #5 on Old Oakland Golf Course & pond nestled on serene CDS Lot! Picture perfect covered Front Porch + soaring 2 Story entry greet you! MASTER SUITE ON MAIN w/custom built Bookcases + Window Seat + NEW Subway Tile Shower, Jetted Tub, Dbl Vanity + spacious WIC w/Organizers! Sunny eat-in Kit w/Corian Counters, 42” Cabs, Brkfst Bar + SS Appls + Planning Desk! Cathedral Clgs + Handsome Brick Gas Frplc showcase Great Rm! Finished BSMT w/Full BA + Daylight windows perfect for Pool Table + Home Theatre! Oversized HEATED Garage! Irrigation System, Fenced Yard, Paver Patio + Spacious Screened In Porch w/captivating Golf Course & Pond Views!
Location
State IN
County Marion
Rooms
Basement 9 feet+Ceiling, Finished, Daylight/Lookout Windows
Kitchen Breakfast Bar
Interior
Interior Features Vaulted Ceiling(s), Walk-in Closet(s), Hardwood Floors, Wood Work Painted
Heating Forced Air
Cooling Central Air
Fireplaces Number 1
Fireplaces Type Gas Log, Great Room
Equipment Smoke Detector, Sump Pump, Water Purifier, Water-Softener Owned
Fireplace Y
Appliance Electric Cooktop, Dishwasher, Disposal, MicroHood, Electric Oven, Refrigerator
Exterior
Exterior Feature Driveway Concrete, Fence Full Rear, Irrigation System
Garage Attached, Other
Garage Spaces 2.0
Building
Lot Description Cul-De-Sac, On Golf Course, Pond, Sidewalks
Story Two
Foundation Concrete Perimeter
Sewer Sewer Connected
Water Public
Architectural Style TraditonalAmerican
Structure Type Brick,Cement Siding
New Construction false
Others
HOA Fee Include Other
Ownership VoluntaryFee
Read Less Info
Want to know what your home might be worth? Contact us for a FREE valuation!

Our team is ready to help you sell your home for the highest possible price ASAP

© 2024 Listings courtesy of MIBOR as distributed by MLS GRID. All Rights Reserved.







