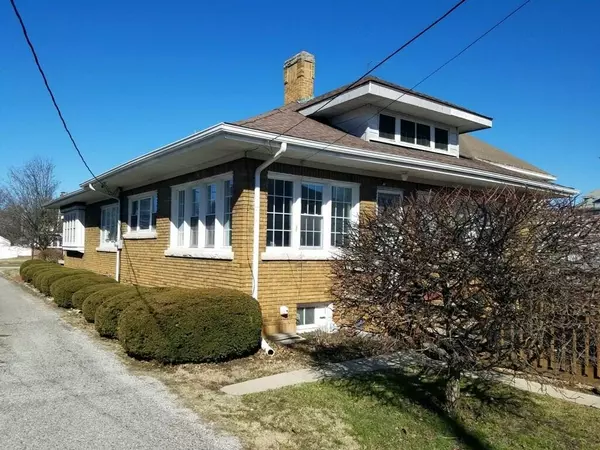$110,000
$113,500
3.1%For more information regarding the value of a property, please contact us for a free consultation.
2 Beds
1 Bath
2,422 SqFt
SOLD DATE : 08/09/2019
Key Details
Sold Price $110,000
Property Type Single Family Home
Sub Type Single Family Residence
Listing Status Sold
Purchase Type For Sale
Square Footage 2,422 sqft
Price per Sqft $45
Subdivision Belmont
MLS Listing ID 21628342
Sold Date 08/09/19
Bedrooms 2
Full Baths 1
Year Built 1922
Tax Year 2019
Lot Size 5,227 Sqft
Acres 0.12
Property Description
YOU'LL BE PROUD TO CALL THIS ONE HOME!! THIS WELL-MAINTAINED BRICK HOME WAS BUILT SOLID IN 1922 & DESIGNED WITH TIMELESS CHARACTER THAT YOU WILL APPRECIATE! BEGINNING WITH THE LIVING RM (27x15) YOU WILL FIND OAK TRIM & HDWDS, BEAUTIFUL OAK BAY WINDOW, BUILT-IN OAK CABINETS ON BOTH SIDES OF FIREPLACE, HUGE FP MIRROR, ORIGINAL FIREPLACE TILE, ENCLOSED FRONT PORCH/SUNROOM WITH FULL WINDOWS & HDWD FLOORS, 2 SETS OF FRENCH DOORS, ONE SET LEADING TO THE DINING RM. DINING RM (16x12) FEATURES HDWDS, LG WINDOW, & A BEAUTIFUL CHANDELIER. KITCHEN OFFERS ABUNDANT CABINET/COUNTER SPACE & APPLIANCES. BRIGHT BREAKFAST ROOM ADJOINS THE KITCHEN & FEATURES A LAUNDRY AREA. FULL ATTIC STORAGE WITH STAIRWAY. CLEAN BASEMENT FOR ADDITONAL STORAGE. LOW UTILITIES!
Location
State IN
County Rush
Rooms
Basement Unfinished
Kitchen Pantry
Interior
Interior Features Attic Stairway, Built In Book Shelves, Hardwood Floors, Window Bay Bow, Windows Thermal, Windows Wood
Heating Forced Air
Cooling Central Air, Ceiling Fan(s)
Fireplaces Number 1
Fireplaces Type Gas Log, Living Room
Equipment Smoke Detector, Sump Pump, Water-Softener Rented
Fireplace Y
Appliance Dishwasher, Disposal, Electric Oven, Refrigerator
Exterior
Exterior Feature Driveway Asphalt
Garage Detached
Garage Spaces 2.0
Building
Lot Description Sidewalks, Storm Sewer, Street Lights, Trees Small
Story One
Foundation Block, Block
Sewer Sewer Connected
Water Public
Architectural Style TraditonalAmerican
Structure Type Brick
New Construction false
Others
Ownership NoAssoc
Read Less Info
Want to know what your home might be worth? Contact us for a FREE valuation!

Our team is ready to help you sell your home for the highest possible price ASAP

© 2024 Listings courtesy of MIBOR as distributed by MLS GRID. All Rights Reserved.







