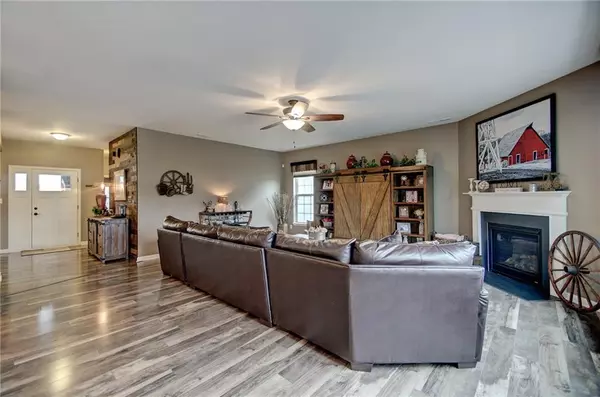$307,500
$315,000
2.4%For more information regarding the value of a property, please contact us for a free consultation.
3 Beds
2 Baths
2,408 SqFt
SOLD DATE : 03/01/2019
Key Details
Sold Price $307,500
Property Type Single Family Home
Sub Type Single Family Residence
Listing Status Sold
Purchase Type For Sale
Square Footage 2,408 sqft
Price per Sqft $127
Subdivision Highlands Prairie
MLS Listing ID 21614125
Sold Date 03/01/19
Bedrooms 3
Full Baths 2
HOA Fees $25/ann
Year Built 2016
Tax Year 2018
Lot Size 9,147 Sqft
Acres 0.21
Property Description
3 Car Garage Craftsman Style Ranch w/ bonus loft that shows like a model home. Impressive entry w/ pallet wall and gleaming laminated hardwoods. Gourmet Kitchen pops w/ staggered cabinets, pendent lighting over the center island, SS appliances and granite tops. Morning/Sunroom overlook expansive stamped concrete patio, home professionally landscaped w/outdoor lighting. One of a kind Master retreat w/ bay window, accent pallet wall, barn doors, walk in rainfall shower, dual sinks and oversized closet. Custom Wood Blinds and Window Treatments. 9 Ft, vaulted or cathedral ceilings in all rooms.
Location
State IN
County Hamilton
Rooms
Kitchen Center Island, Pantry
Interior
Interior Features Cathedral Ceiling(s), Raised Ceiling(s), Tray Ceiling(s), Walk-in Closet(s), Screens Complete, Wood Work Painted
Heating Forced Air
Cooling Central Air, Ceiling Fan(s)
Fireplaces Number 1
Fireplaces Type Family Room, Gas Log, Gas Starter
Equipment Smoke Detector, Water-Softener Owned
Fireplace Y
Appliance Electric Cooktop, Dishwasher, Disposal, Microwave, Double Oven
Exterior
Exterior Feature Driveway Concrete
Garage Attached
Garage Spaces 3.0
Building
Lot Description Sidewalks
Story One
Foundation Slab
Sewer Sewer Connected
Water Public
Architectural Style Ranch
Structure Type Brick,Cement Siding
New Construction false
Others
HOA Fee Include Association Home Owners,Entrance Common,Maintenance,Snow Removal
Ownership MandatoryFee,PlannedUnitDev
Read Less Info
Want to know what your home might be worth? Contact us for a FREE valuation!

Our team is ready to help you sell your home for the highest possible price ASAP

© 2024 Listings courtesy of MIBOR as distributed by MLS GRID. All Rights Reserved.







