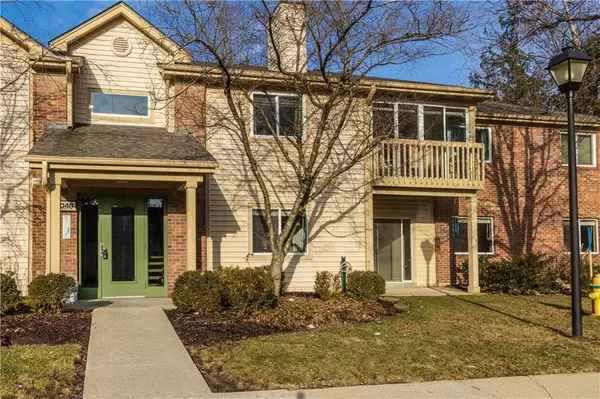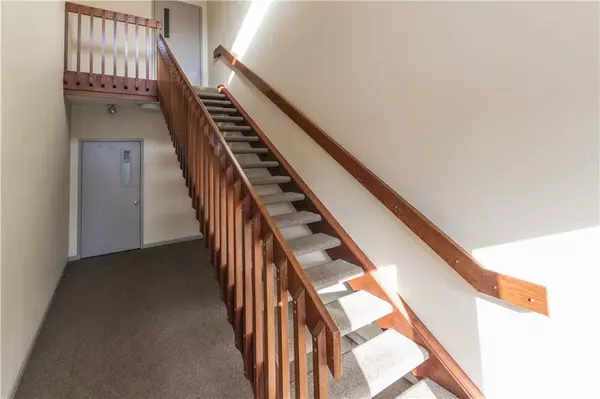$140,000
$139,900
0.1%For more information regarding the value of a property, please contact us for a free consultation.
2 Beds
2 Baths
1,379 SqFt
SOLD DATE : 04/08/2019
Key Details
Sold Price $140,000
Property Type Condo
Sub Type Condominium
Listing Status Sold
Purchase Type For Sale
Square Footage 1,379 sqft
Price per Sqft $101
Subdivision Timber Creek
MLS Listing ID 21625635
Sold Date 04/08/19
Bedrooms 2
Full Baths 2
HOA Fees $191/mo
Year Built 1989
Tax Year 2017
Property Description
Wow maintenance free in Carmel 2 BR/2 BA with den MAIN FLOOR NO STEPS condo for under $150k. Walk downtown, Carmel, City Center, Farmer's Market, Pallidium and Monon Trail. Convenient to shopping, restaurants, hospitals, schools. The kitchen opens into the great room and dining area. Master BR enhanced with dual walk in closets, full bath walk in shower and is separate from 2d bedroom and bath. Relax and enjoy the beautiful private view with mature trees from the patio. Also included are a detached one car garage across from unit and a storage closet in the common hallway. Low maintenance and safe community living is a must see! Owner occupied only. Better than renting with low HOA dues $191/m include pool, clubhouse, tennis.
Location
State IN
County Hamilton
Rooms
Kitchen Breakfast Bar, Pantry
Interior
Interior Features Walk-in Closet(s), Windows Thermal, Wood Work Painted
Heating Heat Pump
Cooling Heat Pump
Fireplaces Type None
Equipment Smoke Detector
Fireplace Y
Appliance Dishwasher, Dryer, Disposal, Microwave, Electric Oven, Refrigerator, Washer
Exterior
Exterior Feature Clubhouse, Pool Community, Tennis Court(s)
Garage Detached
Garage Spaces 1.0
Building
Lot Description Tree Mature, Wooded
Story One
Foundation Slab
Sewer Sewer Connected
Water Public
Architectural Style TraditonalAmerican
Structure Type Vinyl Siding
New Construction false
Others
HOA Fee Include Clubhouse,Entrance Common,Insurance,Insurance,Maintenance Grounds,Maintenance,Pool,Management,Snow Removal,Tennis Court(s)
Ownership MandatoryFee
Read Less Info
Want to know what your home might be worth? Contact us for a FREE valuation!

Our team is ready to help you sell your home for the highest possible price ASAP

© 2024 Listings courtesy of MIBOR as distributed by MLS GRID. All Rights Reserved.







