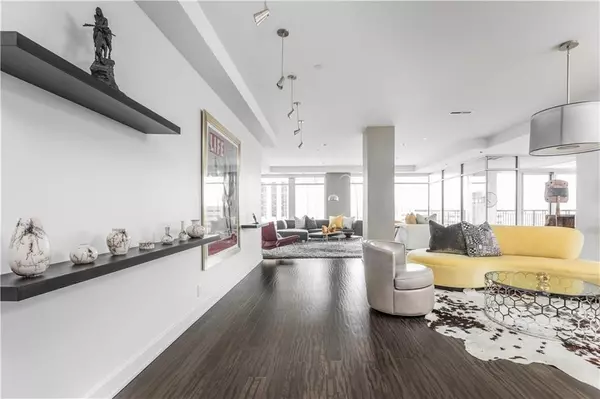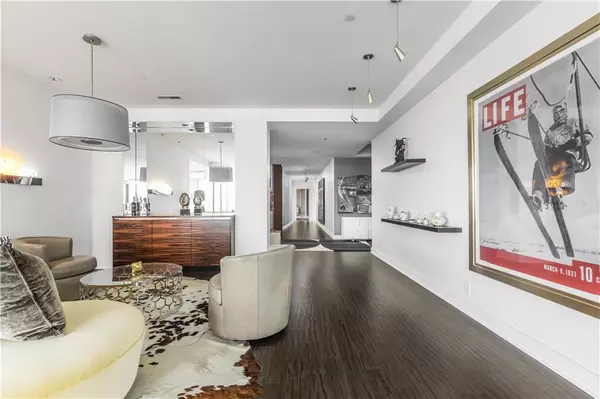$1,699,000
$1,750,000
2.9%For more information regarding the value of a property, please contact us for a free consultation.
3 Beds
3 Baths
3,052 SqFt
SOLD DATE : 07/31/2020
Key Details
Sold Price $1,699,000
Property Type Condo
Sub Type Condominium
Listing Status Sold
Purchase Type For Sale
Square Footage 3,052 sqft
Price per Sqft $556
Subdivision Residences At 429
MLS Listing ID 21624166
Sold Date 07/31/20
Bedrooms 3
Full Baths 2
Half Baths 1
HOA Fees $733/mo
Year Built 2008
Tax Year 2013
Property Description
Curated living at its finest! This jewel-box home offers remarkable views of Memorial Plaza and its spectacular display of green space, classical architecture, and memorials through its many walls of windows. Prepare to be stimulated! The feast for the eyes doesn’t end when the curtains are drawn - the finish and cubic space is enviable. Well-thought-out details including a custom marble fireplace, high gloss lacquer cabinets, and uniquely glazed walls, place this home in a league of its own! Taking in your unrivaled balcony view is the perfect way to end the day. Ready for a night out, perhaps? Nearby Mass Ave offers Indy's best independent theatre, restaurants, and nightlife, while our sports arenas are just blocks away!
Location
State IN
County Marion
Rooms
Kitchen Breakfast Bar, Center Island
Interior
Interior Features Raised Ceiling(s), Walk-in Closet(s), Hardwood Floors
Heating Heat Pump
Cooling Central Air
Fireplaces Number 1
Fireplaces Type Gas Log, Living Room
Equipment Elevator Private, Smoke Detector, Water-Softener Owned
Fireplace Y
Appliance Gas Cooktop, Dishwasher, Disposal, Kit Exhaust, Microwave, Oven, Range Hood, Refrigerator
Exterior
Garage Detached
Garage Spaces 2.0
Building
Lot Description Sidewalks, Storm Sewer, Street Lights, Trees Small
Story One
Foundation Slab
Sewer Sewer Connected
Water Public
Architectural Style Contemporary
Structure Type Cultured Stone,Dryvit
New Construction false
Others
HOA Fee Include Entrance Private,Exercise Room,Maintenance Structure,Maintenance,Management,Snow Removal,Trash
Ownership MandatoryFee
Read Less Info
Want to know what your home might be worth? Contact us for a FREE valuation!

Our team is ready to help you sell your home for the highest possible price ASAP

© 2024 Listings courtesy of MIBOR as distributed by MLS GRID. All Rights Reserved.







