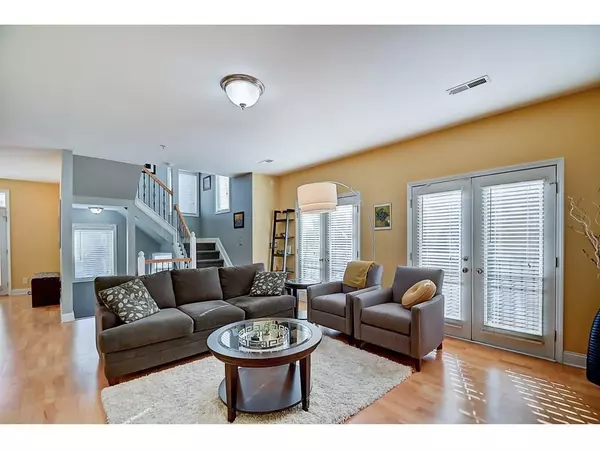$445,000
$459,900
3.2%For more information regarding the value of a property, please contact us for a free consultation.
2 Beds
3 Baths
1,904 SqFt
SOLD DATE : 07/25/2019
Key Details
Sold Price $445,000
Property Type Condo
Sub Type Condominium
Listing Status Sold
Purchase Type For Sale
Square Footage 1,904 sqft
Price per Sqft $233
Subdivision Desoto Townhomes
MLS Listing ID 21613150
Sold Date 07/25/19
Bedrooms 2
Full Baths 2
Half Baths 1
HOA Fees $337/mo
Year Built 2006
Tax Year 2017
Property Description
Care-Free, Urban Living doesn't get any better than this! Gorgeous 2 bed/2.5 ba DeSoto Townhome in downtown's premiere Lockerbie neighborhood. This home offers the space & open design you desire inside & 2 (yes, 2) private outdoor spaces - a large balcony off the main lvl & a ROOFTOP DECK that looks over Indy's skyline! This unit also faces the nicely-landscaped neighborhood green space. Interior architect is intended to impress & includes windows & French doors throughout, which flood the space with natural light. Open living, dining & kitchen on main lvl; 2 bedroom suites on upper lvl; & family rm/den & attached 2 car garage on lower lvl. The stars have aligned perfectly on this one (which you will be able to see from your ROOFTOP deck)!
Location
State IN
County Marion
Rooms
Basement Finished
Kitchen Breakfast Bar, Kitchen Galley, Pantry
Interior
Interior Features Built In Book Shelves, Vaulted Ceiling(s), Walk-in Closet(s), Hardwood Floors, Windows Thermal, Wood Work Painted
Heating Forced Air
Cooling Central Air, Ceiling Fan(s)
Fireplaces Number 1
Fireplaces Type Gas Log, Living Room
Equipment Security Alarm Monitored, Security Alarm Paid, Smoke Detector
Fireplace Y
Appliance Dishwasher, Dryer, Disposal, MicroHood, Gas Oven, Refrigerator, Washer
Exterior
Exterior Feature Driveway Asphalt
Garage Attached
Garage Spaces 2.0
Building
Lot Description Irregular, Sidewalks, Street Lights, Trees Small
Story Multi/Split
Foundation Concrete Perimeter
Sewer Sewer Connected
Water Public
Architectural Style Multi-Level
Structure Type Brick,Cement Siding
New Construction false
Others
HOA Fee Include Association Home Owners,Insurance,Insurance,Lawncare,Maintenance Grounds,Maintenance Structure,Maintenance,Management,Snow Removal,Trash
Ownership MandatoryFee
Read Less Info
Want to know what your home might be worth? Contact us for a FREE valuation!

Our team is ready to help you sell your home for the highest possible price ASAP

© 2024 Listings courtesy of MIBOR as distributed by MLS GRID. All Rights Reserved.







