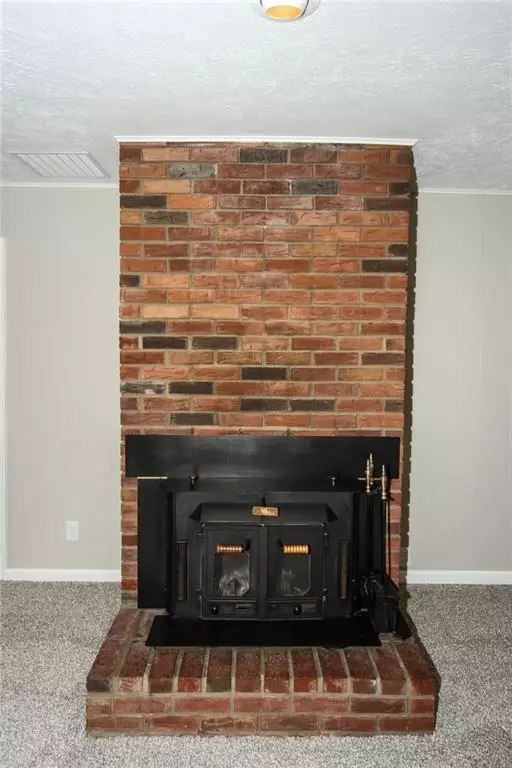$227,750
$227,750
For more information regarding the value of a property, please contact us for a free consultation.
3 Beds
3 Baths
1,726 SqFt
SOLD DATE : 02/11/2019
Key Details
Sold Price $227,750
Property Type Single Family Home
Sub Type Single Family Residence
Listing Status Sold
Purchase Type For Sale
Square Footage 1,726 sqft
Price per Sqft $131
Subdivision Wood Lake
MLS Listing ID 21614031
Sold Date 02/11/19
Bedrooms 3
Full Baths 2
Half Baths 1
HOA Fees $47
HOA Y/N Yes
Year Built 1974
Tax Year 2017
Lot Size 0.350 Acres
Acres 0.35
Property Description
This RECENTLY REMODELED ranch offers a rare opportunity to own LAKE FRONT property in a quiet neighborhood. NEW CARPET just installed. FRESHLY PAINTED interior. UPDATED baths, fixtures & flooring. Step into an inviting Great Room with its BRICK FIREPLACE and WOOD STOVE insert, not to mention a gorgeous VIEW OF THE LAKE - the perfect spot to relax with family & friends this season. The adjoining Kitchen is bright & cheerful w/ BRAND NEW APPLIANCES and UPDATED cabinets, counters, and CUSTOM BACKSPLASH. MASTER SUITE includes a FULL BATH. A Dining Room and large Family Room round out this versatile home. Outside you’ll find MATURE TREES & professional landscaping. Unwind on the DECK or SCREENED PORCH on summer evenings or stroll along the lake.
Location
State IN
County Bartholomew
Rooms
Basement Crawl Space
Main Level Bedrooms 3
Kitchen Kitchen Updated
Interior
Interior Features Attic Pull Down Stairs, Screens Some, Supplemental Storage, Windows Wood, Paddle Fan, Programmable Thermostat
Heating Heat Pump, Wood Stove, Electric
Cooling Central Electric
Fireplaces Number 1
Fireplaces Type Blower Fan, Great Room, Woodburning Fireplce, Other
Equipment Smoke Alarm
Fireplace Y
Appliance Dishwasher, Dryer, Disposal, Electric Oven, Range Hood, Refrigerator, Washer, Electric Water Heater
Exterior
Garage Spaces 2.0
Waterfront true
Parking Type Asphalt, Attached, Garage Door Opener, Storage
Building
Story One
Water Municipal/City
Architectural Style Ranch
Structure Type Wood Brick
New Construction false
Schools
School District Bartholomew Con School Corp
Others
HOA Fee Include Association Home Owners
Ownership Mandatory Fee
Acceptable Financing Conventional, FHA
Listing Terms Conventional, FHA
Read Less Info
Want to know what your home might be worth? Contact us for a FREE valuation!

Our team is ready to help you sell your home for the highest possible price ASAP

© 2024 Listings courtesy of MIBOR as distributed by MLS GRID. All Rights Reserved.







