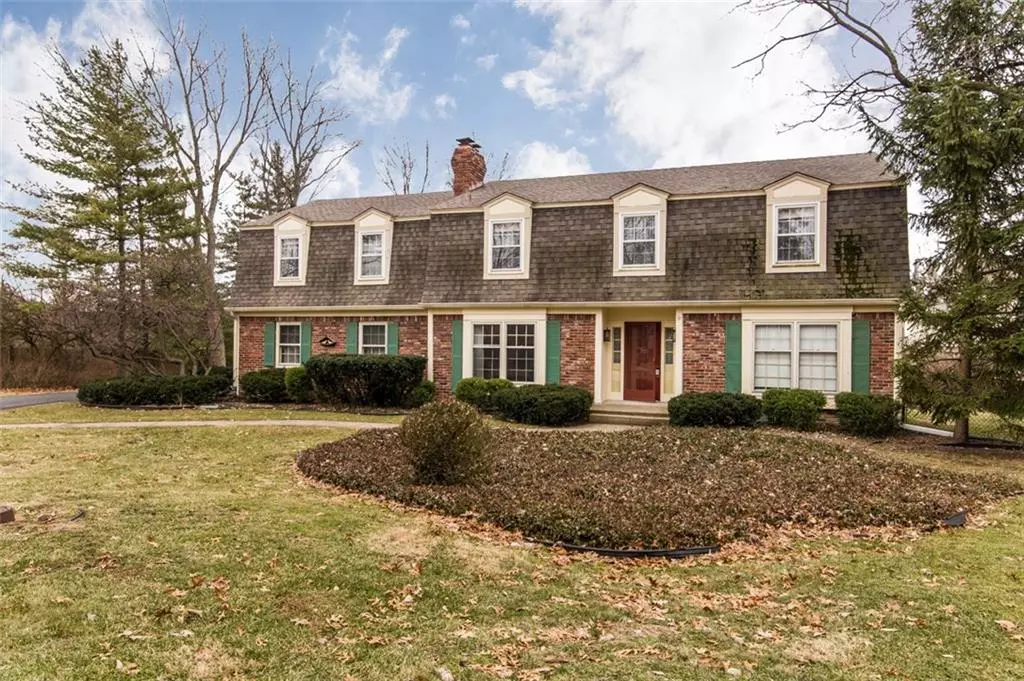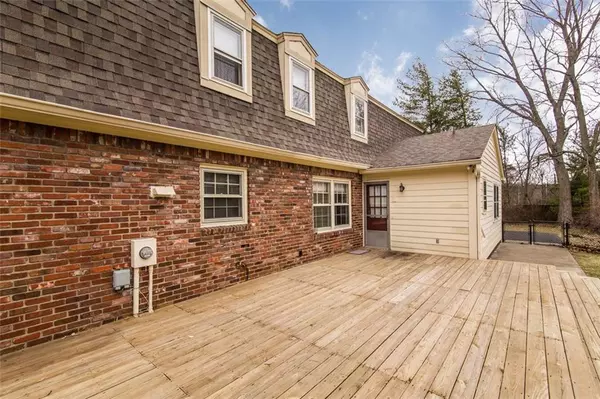$268,000
$268,000
For more information regarding the value of a property, please contact us for a free consultation.
6 Beds
4 Baths
4,446 SqFt
SOLD DATE : 03/29/2019
Key Details
Sold Price $268,000
Property Type Single Family Home
Sub Type Single Family Residence
Listing Status Sold
Purchase Type For Sale
Square Footage 4,446 sqft
Price per Sqft $60
Subdivision Avalon Hills
MLS Listing ID 21619077
Sold Date 03/29/19
Bedrooms 6
Full Baths 4
Year Built 1967
Tax Year 2017
Lot Size 0.464 Acres
Acres 0.464
Property Description
You get so much here! Do you need space… We’ve got it! Offering six beds (all great sizes), four full baths, 19 closets, a giant yard, and a finished basement. But that’s not all! Having two true master bedrooms each with their own three closets and in-laws quarters on the main level makes this house work for everyone. As you step in on the coveted Avalon slate entry you are flanked by a hearth room to the left in the living room to the right. Both giving you Pegged Hardwoods. The formal dining room, also with Pegged Hardwoods, flows into the kitchen which also offers a breakfast room. The basement offers a giant rec room, a seventh bedroom, and a utility/laundry room. This is a must see and will not last long!
Location
State IN
County Marion
Rooms
Basement Finished, Full, Finished Walls, Daylight/Lookout Windows
Kitchen Kitchen Eat In, Pantry
Interior
Interior Features Attic Stairway, Built In Book Shelves, Walk-in Closet(s), Hardwood Floors, Window Bay Bow
Heating Forced Air
Cooling Central Air
Fireplaces Number 1
Fireplaces Type Hearth Room, Masonry, Woodburning Fireplce
Equipment Sump Pump, Water-Softener Owned
Fireplace Y
Appliance Dishwasher, Disposal, Gas Oven, Refrigerator
Exterior
Exterior Feature Driveway Asphalt, Fence Full Rear
Garage Attached
Garage Spaces 2.0
Building
Lot Description Cul-De-Sac, Curbs, Tree Mature
Story Two
Foundation Block, Block
Sewer Sewer Connected
Water Public
Architectural Style TraditonalAmerican, Two Story
Structure Type Stone,Wood
New Construction false
Others
Ownership NoAssoc
Read Less Info
Want to know what your home might be worth? Contact us for a FREE valuation!

Our team is ready to help you sell your home for the highest possible price ASAP

© 2024 Listings courtesy of MIBOR as distributed by MLS GRID. All Rights Reserved.







