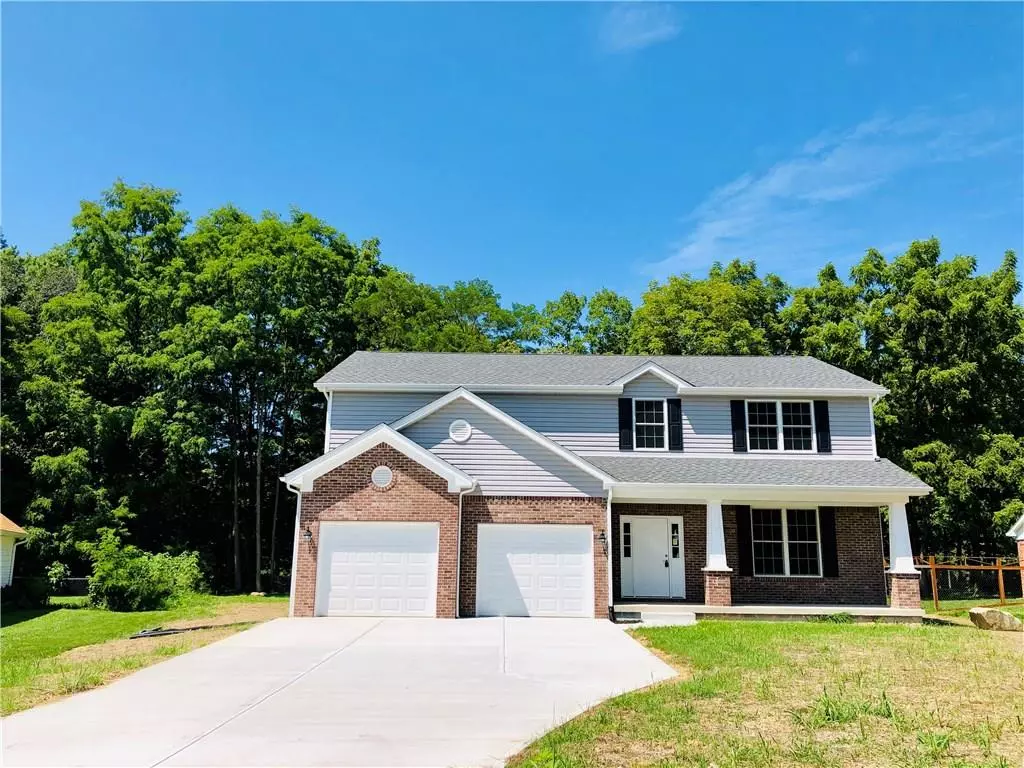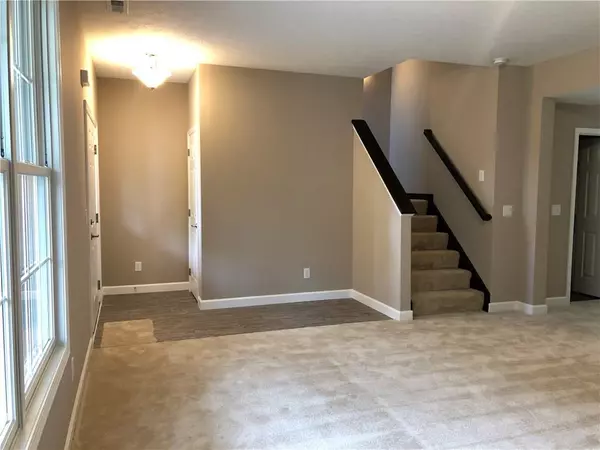$284,500
$299,999
5.2%For more information regarding the value of a property, please contact us for a free consultation.
4 Beds
3 Baths
2,796 SqFt
SOLD DATE : 01/10/2020
Key Details
Sold Price $284,500
Property Type Single Family Home
Sub Type Single Family Residence
Listing Status Sold
Purchase Type For Sale
Square Footage 2,796 sqft
Price per Sqft $101
Subdivision Heritage Lake
MLS Listing ID 21618425
Sold Date 01/10/20
Bedrooms 4
Full Baths 2
Half Baths 1
HOA Fees $19/ann
HOA Y/N Yes
Year Built 2019
Tax Year 2018
Lot Size 0.340 Acres
Acres 0.34
Property Description
SPECIAL PRICE FOR A LIMITED TIME!! BRAND NEW HOME w/ 4 Bedrooms 2-1/2 Baths & 2 Car Garage in highly desirable Heritage Lake with Stunning Water View! This NEW Home of almost 2,800 sq. ft. will include 9' Ceilings on Main Level & a Large Covered Front Porch facing the Water! Oversized 16x15 Living Room & 17x16 Family Room! Large 13x12 Dining Room adjacent to Spacious Kitchen w/ 42" Cabinets, Kitchen Island & Appliances! Mud Room & Large 9x7 Office/Craft Room just off Kitchen & 2 Car Garage w/ Service Door! Upstairs will include a Huge 20x16 Master Suite w/ Full Bath & Walk-in-Closet, 3 additional Bedrooms, Laundry Room, 18x12 Rec/Play Room & Full Bath!
Location
State IN
County Putnam
Interior
Interior Features Attic Access, Walk-in Closet(s), Windows Vinyl, Wood Work Painted, Entrance Foyer, Hi-Speed Internet Availbl, Center Island, Pantry
Heating Forced Air, Electric
Cooling Central Electric
Equipment Smoke Alarm
Fireplace Y
Appliance Dishwasher, MicroHood, Electric Oven, Refrigerator, Electric Water Heater
Exterior
Exterior Feature Clubhouse, Tennis Community
Garage Spaces 2.0
Utilities Available Cable Available
Waterfront true
Building
Story Two
Foundation Block
Water Private Well
Architectural Style Craftsman, Two Story
Structure Type Vinyl With Brick
New Construction false
Schools
Elementary Schools Bainbridge Elementary School
Middle Schools North Putnam Middle School
High Schools North Putnam Sr High School
School District North Putnam Community Schools
Others
HOA Fee Include Association Home Owners, ParkPlayground
Ownership Mandatory Fee
Acceptable Financing Conventional, FHA
Listing Terms Conventional, FHA
Read Less Info
Want to know what your home might be worth? Contact us for a FREE valuation!

Our team is ready to help you sell your home for the highest possible price ASAP

© 2024 Listings courtesy of MIBOR as distributed by MLS GRID. All Rights Reserved.







