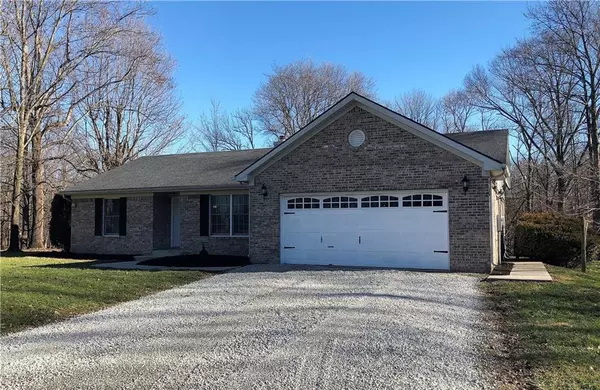$175,500
$183,900
4.6%For more information regarding the value of a property, please contact us for a free consultation.
3 Beds
2 Baths
1,501 SqFt
SOLD DATE : 02/22/2019
Key Details
Sold Price $175,500
Property Type Single Family Home
Sub Type Single Family Residence
Listing Status Sold
Purchase Type For Sale
Square Footage 1,501 sqft
Price per Sqft $116
Subdivision Lincoln Hills
MLS Listing ID 21611553
Sold Date 02/22/19
Bedrooms 3
Full Baths 2
HOA Fees $41/ann
Year Built 1994
Tax Year 2018
Lot Size 1.210 Acres
Acres 1.21
Property Description
EVERYTHING IS NEW!!! Complete rehab/remodel on this 3 BR, 2 Full BA, 1501 SF brick ranch ON 1.21 ACRES AT HERITAGE LAKE! This home is stunning. Here's a list of what's been done: all new flooring, all new interior paint, brand new ss appliances in Kitchen, new Kitchen counter tops, both BAs brand new & completely updated, brand new furnace, central A/C, water heater & water softener, new ceiling fans & smoke alarms & new well pressure tank. This home features a beautiful open concept w/ cathedral ceilings & floor-to-ceiling wood-burning fireplace in Great Room that opens to the Kitchen & DR. 2 sets of double doors in the DR & Master BR Suite lead out to a HUGE 644 SF deck that spans the entire back of the home. Beautiful wooded backyard.
Location
State IN
County Putnam
Interior
Interior Features Attic Access, Cathedral Ceiling(s), Walk-in Closet(s), Windows Thermal, Windows Vinyl, Wood Work Painted
Heating Forced Air
Cooling Central Air
Fireplaces Number 1
Fireplaces Type Great Room, Masonry, Woodburning Fireplce
Equipment Network Ready, Smoke Detector, Water-Softener Owned
Fireplace Y
Appliance Electric Cooktop, Dishwasher, MicroHood, Electric Oven, Refrigerator
Exterior
Exterior Feature Driveway Gravel
Garage 2 Car Attached
Building
Lot Description Corner, Rural In Subdivision, Wooded
Story One
Foundation Block
Sewer Sewer Connected
Water Well
Architectural Style Regency
Structure Type Brick
New Construction false
Others
HOA Fee Include Association Home Owners,Clubhouse,Maintenance,Nature Area,ParkPlayground,Pool,Management,Security,Tennis Court(s)
Ownership MandatoryFee
Read Less Info
Want to know what your home might be worth? Contact us for a FREE valuation!

Our team is ready to help you sell your home for the highest possible price ASAP

© 2024 Listings courtesy of MIBOR as distributed by MLS GRID. All Rights Reserved.







