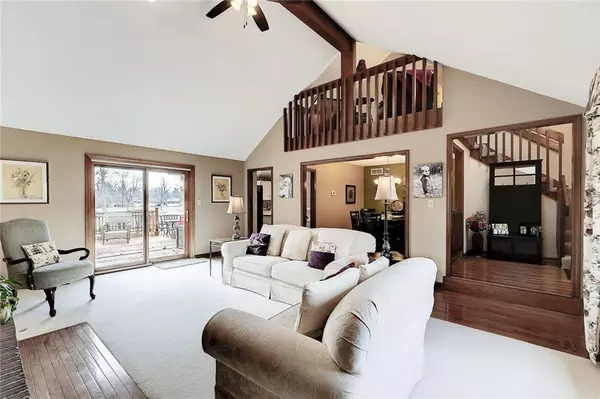$307,000
$294,900
4.1%For more information regarding the value of a property, please contact us for a free consultation.
4 Beds
3 Baths
2,765 SqFt
SOLD DATE : 03/08/2019
Key Details
Sold Price $307,000
Property Type Single Family Home
Sub Type Single Family Residence
Listing Status Sold
Purchase Type For Sale
Square Footage 2,765 sqft
Price per Sqft $111
Subdivision Perry Woods
MLS Listing ID 21613646
Sold Date 03/08/19
Bedrooms 4
Full Baths 2
Half Baths 1
Year Built 1989
Tax Year 2017
Lot Size 0.328 Acres
Acres 0.328
Property Description
This is the one you have been waiting for! Homes in this neighborhood seldom become available and this one is amaziing! Custom built and impeccably maintained, it has something for everyone! What will your favorite spot be? The two story gas fireplace? The tastefully updated kitchen? The sunlit office? The parklike backyard? The outdoor kitchen island with grill and fire bowl? The cozy loft? The master suite with sitting area? The spacious master bath? The oversized garage with work space? Or the flexible spaces that can be used as you wish: The 4th bedroom that could be used for a teen or in-laws? The nearby bonus room that could be a family room, game room, exercise room or ? Make this your home and you get to decide! Lots of storage too!
Location
State IN
County Marion
Rooms
Kitchen Breakfast Bar, Kitchen Updated
Interior
Interior Features Attic Access, Cathedral Ceiling(s), Vaulted Ceiling(s), Hardwood Floors, Skylight(s), Window Bay Bow
Heating Electronic Air Filter, Forced Air
Cooling Central Air
Fireplaces Number 1
Fireplaces Type Gas Log, Great Room
Equipment CO Detectors, Central Vacuum, Gas Grill, Security Alarm Monitored, Security Alarm Paid, Smoke Detector, Sump Pump, Water-Softener Owned
Fireplace Y
Appliance Dishwasher, Disposal, Microwave, Electric Oven, Refrigerator
Exterior
Exterior Feature Driveway Concrete, Fire Pit
Garage Attached
Garage Spaces 2.0
Building
Lot Description Sidewalks, Tree Mature
Story Two
Foundation Block
Sewer Sewer Connected
Water Public
Architectural Style TraditonalAmerican, Two Story
Structure Type Brick,Cedar
New Construction false
Others
Ownership VoluntaryFee
Read Less Info
Want to know what your home might be worth? Contact us for a FREE valuation!

Our team is ready to help you sell your home for the highest possible price ASAP

© 2024 Listings courtesy of MIBOR as distributed by MLS GRID. All Rights Reserved.







